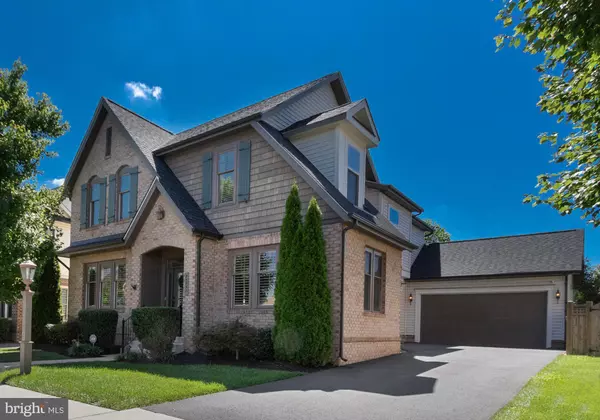For more information regarding the value of a property, please contact us for a free consultation.
Key Details
Sold Price $729,000
Property Type Single Family Home
Sub Type Detached
Listing Status Sold
Purchase Type For Sale
Square Footage 4,024 sqft
Price per Sqft $181
Subdivision Brambleton Landbay 3
MLS Listing ID VALO393664
Sold Date 10/16/19
Style Colonial
Bedrooms 5
Full Baths 3
Half Baths 1
HOA Fees $189/mo
HOA Y/N Y
Abv Grd Liv Area 2,784
Originating Board BRIGHT
Year Built 2011
Annual Tax Amount $6,993
Tax Year 2019
Lot Size 6,534 Sqft
Acres 0.15
Property Description
Beautiful sought after single family home in Brambleton. This home features 5 bedrooms and 3 full baths, with 1 half bath and a 2 car garage. The open floor plan (Miller & Smith Rosemoor model) offers a large kitchen with island and an eating area and family room extending off of it, with a dining room off the other side. The family room features custom wainscoting and stone fireplace. The backyard has a paver patio and the premium lot backs to trees with a large open green space area just beyond, offering privacy and space to play. Get some work done in the main floor office or make it a living room. Oh, and enjoy the 3 zone, 6 speaker (Yamaha) wired sound system on the first floor as you go about your day. Four generously sized bedrooms upstairs are ready for you to call it a night. The master bath features an oversized shower, double vanity and separate makeup counter. The basement features a large rec/family room and the projector with 110" screen convey. You also have a full bathroom, bedroom and bonus room to make this home yours. Recent updates of note include: new roof (2019), carpet (2017), upgraded refrigerator and dishwasher (2017) and radon abatement system (2015). The home also features lots of security for peace of mind. It has an ADT Pulse TSSC panel with all sensors and has a smartphone app; 5 camera Arlo battery powered system with base station and 6 sets of rechargeable batteries which integrates with the Arlo doorbell.
Location
State VA
County Loudoun
Zoning PDH4
Direction Northeast
Rooms
Other Rooms Dining Room, Bedroom 2, Bedroom 3, Bedroom 4, Bedroom 5, Family Room, Breakfast Room, Study, Bonus Room, Primary Bathroom
Basement Full
Interior
Interior Features Breakfast Area, Carpet, Dining Area, Family Room Off Kitchen, Floor Plan - Open, Kitchen - Island, Pantry, Recessed Lighting, Wainscotting, Walk-in Closet(s), Window Treatments, Wood Floors
Hot Water Natural Gas
Heating Central, Heat Pump(s)
Cooling Central A/C
Flooring Carpet, Hardwood
Fireplaces Number 1
Fireplaces Type Gas/Propane
Fireplace Y
Heat Source Natural Gas
Laundry Upper Floor
Exterior
Garage Garage - Front Entry, Garage Door Opener
Garage Spaces 2.0
Waterfront N
Water Access N
Roof Type Architectural Shingle
Accessibility None
Attached Garage 2
Total Parking Spaces 2
Garage Y
Building
Story 3+
Sewer No Septic System
Water Public
Architectural Style Colonial
Level or Stories 3+
Additional Building Above Grade, Below Grade
New Construction N
Schools
Elementary Schools Madison'S Trust
Middle Schools Brambleton
High Schools Independence
School District Loudoun County Public Schools
Others
HOA Fee Include Cable TV,Common Area Maintenance,Fiber Optics at Dwelling,High Speed Internet,Management,Pool(s),Recreation Facility,Reserve Funds,Road Maintenance,Snow Removal,Trash
Senior Community No
Tax ID 201305072000
Ownership Fee Simple
SqFt Source Estimated
Security Features Security System
Acceptable Financing Cash, Conventional, FHA, Negotiable, VA, USDA, VHDA
Listing Terms Cash, Conventional, FHA, Negotiable, VA, USDA, VHDA
Financing Cash,Conventional,FHA,Negotiable,VA,USDA,VHDA
Special Listing Condition Standard
Read Less Info
Want to know what your home might be worth? Contact us for a FREE valuation!

Our team is ready to help you sell your home for the highest possible price ASAP

Bought with Kalpana Vallabhaneni • Advin Realty, LLC
GET MORE INFORMATION




