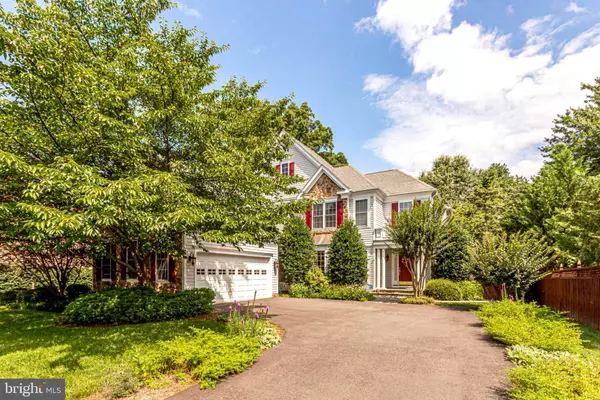For more information regarding the value of a property, please contact us for a free consultation.
Key Details
Sold Price $835,000
Property Type Single Family Home
Sub Type Detached
Listing Status Sold
Purchase Type For Sale
Square Footage 4,782 sqft
Price per Sqft $174
Subdivision Hybla Valley Farms
MLS Listing ID VAFX1073036
Sold Date 10/18/19
Style Colonial
Bedrooms 4
Full Baths 4
Half Baths 1
HOA Y/N N
Abv Grd Liv Area 3,532
Originating Board BRIGHT
Year Built 2004
Annual Tax Amount $10,087
Tax Year 2019
Lot Size 0.303 Acres
Acres 0.3
Property Description
Wow! This beautiful home is in such a quiet, desirable, cul-de-sac neighborhood and has it all! There are so many incredible features about this 4 bedroom/4.5 bathroom home. A soaring entry welcomes you inside and you instantly feel at home. The bright & open floorplan flows effortlessly. The kitchen impresses with a built-in desk, plenty of counter space & cabinets along with stainless appliances and a refrigerator that is state of the art. A large walk-in pantry and bright breakfast nook are so perfect for all your cooking & entertaining desires. An illuminated tray ceiling and detailed wainscoting in the formal dining area, built-ins in the living room, hardwood floors, 9 ceilings, crown molding & an inviting gas fireplace are all sure to catch your eye on the main level. Upstairs you will find a large master bedroom with a cozy fireplace, two floor to ceiling built-in bookcases, two large, custom walk-in closets and master bathroom with his & her vanities, soaking tub & separate shower. Three other big bedrooms and two full bathrooms round out the top level. The lower level features a wonderful walkout basement with plenty of room for guests & entertaining, an office/flex room and a huge storage room with lots of shelving. No monthly HOA dues but you have the option to join the community pool & use the tennis courts.The pool table, hot tub, kitchen appliances, washer/dryer & outdoor grill all convey.It s ready for you to move-in and completely enjoy!
Location
State VA
County Fairfax
Zoning 120
Rooms
Other Rooms Living Room, Dining Room, Primary Bedroom, Bedroom 2, Bedroom 3, Bedroom 4, Kitchen, Family Room, Breakfast Room, Study, Great Room, Laundry, Storage Room, Bathroom 2, Bathroom 3, Hobby Room, Primary Bathroom, Full Bath, Half Bath
Basement Fully Finished
Interior
Hot Water Natural Gas
Heating Forced Air
Cooling Central A/C
Fireplaces Number 2
Fireplaces Type Gas/Propane
Equipment Built-In Microwave, Dishwasher, Dryer, Oven - Wall, Refrigerator, Washer, Stainless Steel Appliances
Fireplace Y
Appliance Built-In Microwave, Dishwasher, Dryer, Oven - Wall, Refrigerator, Washer, Stainless Steel Appliances
Heat Source Natural Gas
Exterior
Exterior Feature Patio(s)
Garage Garage Door Opener, Inside Access
Garage Spaces 2.0
Waterfront N
Water Access N
Accessibility Other
Porch Patio(s)
Attached Garage 2
Total Parking Spaces 2
Garage Y
Building
Story 3+
Sewer Public Sewer
Water Public
Architectural Style Colonial
Level or Stories 3+
Additional Building Above Grade, Below Grade
New Construction N
Schools
Elementary Schools Hollin Meadows
Middle Schools Whitman
High Schools West Potomac
School District Fairfax County Public Schools
Others
Senior Community No
Tax ID 0933 02030002
Ownership Fee Simple
SqFt Source Assessor
Special Listing Condition Standard
Read Less Info
Want to know what your home might be worth? Contact us for a FREE valuation!

Our team is ready to help you sell your home for the highest possible price ASAP

Bought with Monica L Sims • RE/MAX 100
GET MORE INFORMATION




