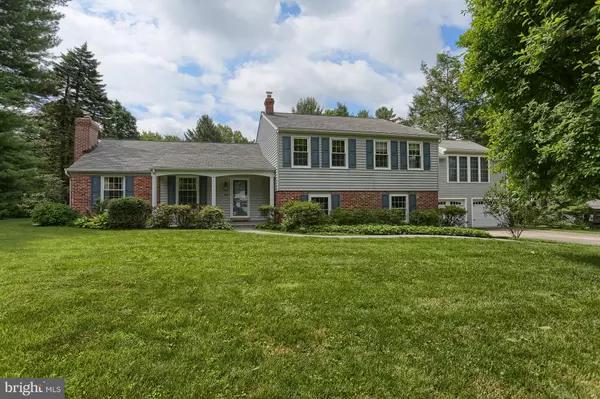For more information regarding the value of a property, please contact us for a free consultation.
Key Details
Sold Price $800,000
Property Type Single Family Home
Sub Type Detached
Listing Status Sold
Purchase Type For Sale
Square Footage 3,239 sqft
Price per Sqft $246
Subdivision Beaupre
MLS Listing ID PADE494392
Sold Date 10/21/19
Style Split Level
Bedrooms 4
Full Baths 2
Half Baths 1
HOA Y/N N
Abv Grd Liv Area 3,239
Originating Board BRIGHT
Year Built 1960
Annual Tax Amount $9,644
Tax Year 2018
Lot Size 1.220 Acres
Acres 1.22
Lot Dimensions 189.46 x 257.84
Property Description
Welcome to 369 Strathmore Drive, sitting on 1.22 acres in the highly sought after Beaupre neighborhood in the award winning Radnor School District. This home has undergone an extensive remodel; including gourmet kitchen, added bonus room, and new 2 car garage within the past 10 years. Step through the front door and you are greeted by a mid-century split level home. The main floor features a formal living room with fireplace, formal dining room and remodeled eat in kitchen. The kitchen features beautiful white cabinets with under-mount lighting, stainless appliances including double oven, french door refrigerator, and gas range. On the lower level, you will find a large family room with sliding doors to one of your two outdoor patios The family room is also connected to the mud room, exercise room, and two car garage. A powder room, laundry room, and extensive finished storage space with custom shelving finish out the lower level of this home. The upper level features a large master bedroom with walk in closet, master bath, and provides one of two access points to the bonus room. Three large bedrooms and hall bath complete this floor. The rear yard features two patios, expansive flat yard, and manicured mature trees. This home is just minutes to Bryn Mawr, Villanova, and Main Line shops, restaurants, nearby parks, Septa R5 train line and Norristown High-Speed Line. Easy access to the Blue Route (476) and other major highways, Center City Philadelphia and just 30 minutes to the Philadelphia International Airport.
Location
State PA
County Delaware
Area Radnor Twp (10436)
Zoning R-10
Rooms
Main Level Bedrooms 4
Interior
Interior Features Cedar Closet(s), Ceiling Fan(s), Dining Area, Double/Dual Staircase, Kitchen - Eat-In, Recessed Lighting, Stall Shower, Upgraded Countertops, Walk-in Closet(s), Window Treatments, Wood Floors
Hot Water Instant Hot Water, Natural Gas
Heating Forced Air
Cooling Central A/C
Flooring Hardwood, Laminated
Fireplaces Number 1
Fireplaces Type Brick, Equipment
Equipment Built-In Microwave, Built-In Range, Dishwasher, Disposal, Dryer - Electric, Dryer - Front Loading, ENERGY STAR Clothes Washer, ENERGY STAR Refrigerator, Exhaust Fan, Extra Refrigerator/Freezer, Instant Hot Water, Oven - Wall, Oven/Range - Gas, Range Hood, Refrigerator, Stainless Steel Appliances, Stove, Washer - Front Loading, Water Heater
Furnishings No
Fireplace Y
Window Features Double Pane,Screens
Appliance Built-In Microwave, Built-In Range, Dishwasher, Disposal, Dryer - Electric, Dryer - Front Loading, ENERGY STAR Clothes Washer, ENERGY STAR Refrigerator, Exhaust Fan, Extra Refrigerator/Freezer, Instant Hot Water, Oven - Wall, Oven/Range - Gas, Range Hood, Refrigerator, Stainless Steel Appliances, Stove, Washer - Front Loading, Water Heater
Heat Source Natural Gas
Laundry Has Laundry, Lower Floor
Exterior
Exterior Feature Patio(s), Roof
Garage Garage - Front Entry, Garage Door Opener, Inside Access
Garage Spaces 2.0
Utilities Available Electric Available, Fiber Optics Available, Natural Gas Available, Phone Available, Sewer Available, Under Ground, Water Available
Waterfront N
Water Access N
View Garden/Lawn
Roof Type Shingle
Accessibility Accessible Switches/Outlets
Porch Patio(s), Roof
Attached Garage 2
Total Parking Spaces 2
Garage Y
Building
Lot Description Backs to Trees, Front Yard, Landscaping, Level, Partly Wooded, Rear Yard, SideYard(s)
Story 3+
Foundation Block, Crawl Space
Sewer Public Sewer
Water Public
Architectural Style Split Level
Level or Stories 3+
Additional Building Above Grade, Below Grade
Structure Type Dry Wall
New Construction N
Schools
Elementary Schools Radnor
Middle Schools Radnor
High Schools Radnor
School District Radnor Township
Others
Pets Allowed Y
Senior Community No
Tax ID 36-07-05071-00
Ownership Fee Simple
SqFt Source Assessor
Security Features Motion Detectors,Smoke Detector
Acceptable Financing Cash, Conventional, FHA, VA
Horse Property N
Listing Terms Cash, Conventional, FHA, VA
Financing Cash,Conventional,FHA,VA
Special Listing Condition Standard
Pets Description Cats OK, Dogs OK
Read Less Info
Want to know what your home might be worth? Contact us for a FREE valuation!

Our team is ready to help you sell your home for the highest possible price ASAP

Bought with Christie Jones • BHHS Fox & Roach-Chestnut Hill
GET MORE INFORMATION




