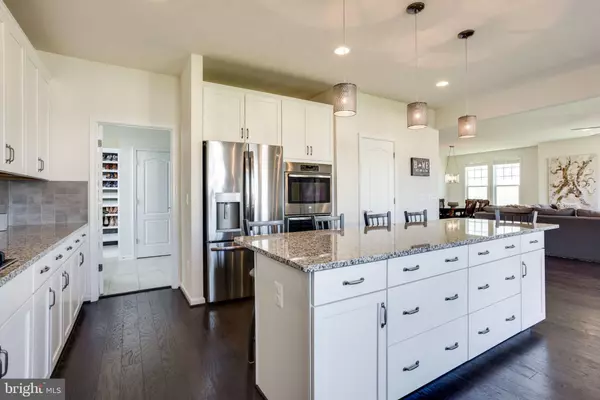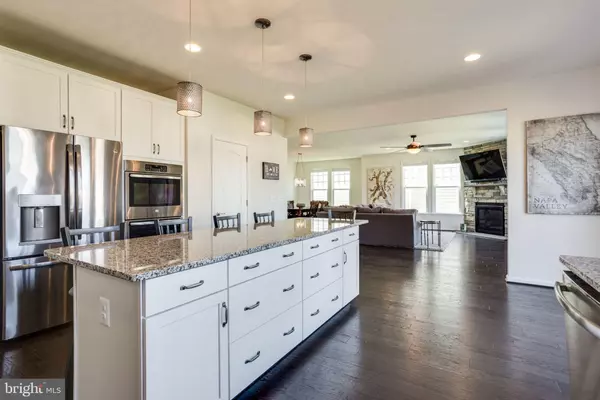For more information regarding the value of a property, please contact us for a free consultation.
Key Details
Sold Price $727,000
Property Type Single Family Home
Sub Type Detached
Listing Status Sold
Purchase Type For Sale
Square Footage 4,239 sqft
Price per Sqft $171
Subdivision Stone Ridge Land Bay 4
MLS Listing ID VALO393964
Sold Date 11/01/19
Style Colonial
Bedrooms 6
Full Baths 5
HOA Fees $94/mo
HOA Y/N Y
Abv Grd Liv Area 3,274
Originating Board BRIGHT
Year Built 2017
Annual Tax Amount $6,685
Tax Year 2019
Lot Size 8,276 Sqft
Acres 0.19
Property Description
A rare opportunity to own a cul-de-sac lot in Cedarwood Estates. Just 2 years young, sensational upgrades on every level, and absolutely immaculate! As you enter from the garage through the mudroom with custom built-ins you will be greeted by 5" hickory engineered hardwoods throughout the main level. Your epic gourmet kitchen awaits you with an oversized island, gas cooktop, granite countertops, upgraded cabinets, pantry, custom backsplash, farmhouse sink and stainless steel appliances. The expansive open floor plan is perfect hosting gatherings of any size. Enjoy the upcoming fall weather on your custom deck complete with stairs leading down to your custom patio. The best of both worlds! Relax in your great room surrounded by windows and admire the gas fireplace with a custom stacked stone wall and stone mantel or enjoy a meal with family in your spacious dining room. The versatile main level bedroom can also double as an office. There is a full bath just steps away, convenient for guests or everyday living. The expansive master suite is a dream; a sitting area, coffered ceiling, two walk-in closets and a master bath that boasts luxury complete with a 6' soaking tub, frameless glass shower, and dual vanities. Three additional bedrooms are located on the upper level, all generous sized with connected full baths. No carrying loads of clothes up and down the stairs, a separate laundry room is also located on the upper level making laundry a breeze. A spacious recreation room, legal bedroom, full bath, and tons of storage await you in the basement. Watch your favorite team on Sunday in the rec room or host friends and family, this open space provides endless options to fit your lifestyle. The basement also features walk-up stairs to your fully fenced rear yard, rough-in wet bar plumbing and a 75-gallon water heater. Wireless irrigation system, control through your phone and even link to the weather app to avoid watering when it rains. Recessed lighting throughout, upgraded carpet and padding, built-in TV mount in stone fireplace wall. Amenity rich community with outdoor pools, clubhouse, fitness center, walking trails, basketball/tennis courts, and amphitheatre. Ideal corner lot on a cul-de-sac, minutes to shopping, dining, Route 50, and Dulles airport. Additional refrigerator and TV mount in the basement do not convey. Ring doorbell conveys.
Location
State VA
County Loudoun
Zoning 05
Direction Southwest
Rooms
Other Rooms Dining Room, Primary Bedroom, Bedroom 2, Bedroom 3, Bedroom 4, Bedroom 5, Kitchen, Basement, Great Room, Laundry, Mud Room, Storage Room, Bedroom 6, Bathroom 2, Bathroom 3, Primary Bathroom, Full Bath
Basement Connecting Stairway, Fully Finished, Walkout Stairs
Main Level Bedrooms 1
Interior
Interior Features Built-Ins, Carpet, Ceiling Fan(s), Combination Dining/Living, Entry Level Bedroom, Floor Plan - Open, Kitchen - Island, Primary Bath(s), Pantry, Recessed Lighting, Soaking Tub, Upgraded Countertops, Walk-in Closet(s), Window Treatments, Wood Floors
Hot Water Natural Gas
Heating Forced Air
Cooling Ceiling Fan(s), Central A/C
Flooring Hardwood, Carpet, Ceramic Tile
Fireplaces Number 1
Fireplaces Type Corner, Gas/Propane, Mantel(s), Stone
Equipment Built-In Microwave, Cooktop, Dishwasher, Disposal, Exhaust Fan, Icemaker, Oven - Double, Refrigerator, Stainless Steel Appliances, Water Heater
Fireplace Y
Appliance Built-In Microwave, Cooktop, Dishwasher, Disposal, Exhaust Fan, Icemaker, Oven - Double, Refrigerator, Stainless Steel Appliances, Water Heater
Heat Source Natural Gas
Laundry Upper Floor
Exterior
Exterior Feature Deck(s), Patio(s)
Parking Features Garage - Front Entry, Garage Door Opener
Garage Spaces 2.0
Fence Rear
Amenities Available Basketball Courts, Club House, Jog/Walk Path, Pool - Outdoor, Tennis Courts, Tot Lots/Playground
Water Access N
Roof Type Asphalt
Accessibility None
Porch Deck(s), Patio(s)
Attached Garage 2
Total Parking Spaces 2
Garage Y
Building
Lot Description Landscaping, Cul-de-sac
Story 3+
Sewer Public Sewer
Water Public
Architectural Style Colonial
Level or Stories 3+
Additional Building Above Grade, Below Grade
New Construction N
Schools
Elementary Schools Goshen Post
Middle Schools Mercer
High Schools John Champe
School District Loudoun County Public Schools
Others
HOA Fee Include Common Area Maintenance,Management,Pool(s),Reserve Funds,Road Maintenance,Snow Removal,Trash
Senior Community No
Tax ID 248409575000
Ownership Fee Simple
SqFt Source Assessor
Acceptable Financing Cash, Conventional, FHA, VA
Listing Terms Cash, Conventional, FHA, VA
Financing Cash,Conventional,FHA,VA
Special Listing Condition Standard
Read Less Info
Want to know what your home might be worth? Contact us for a FREE valuation!

Our team is ready to help you sell your home for the highest possible price ASAP

Bought with Nikki H Johnson • KW Metro Center



