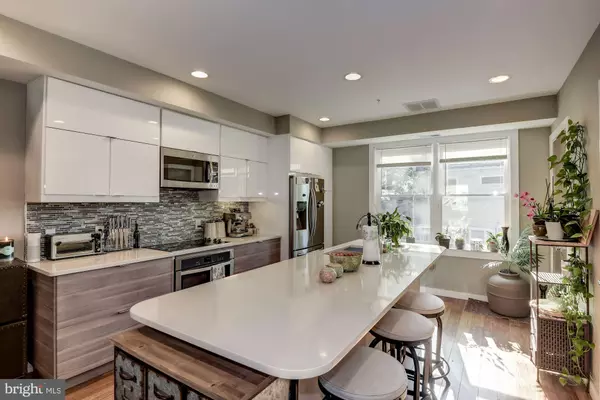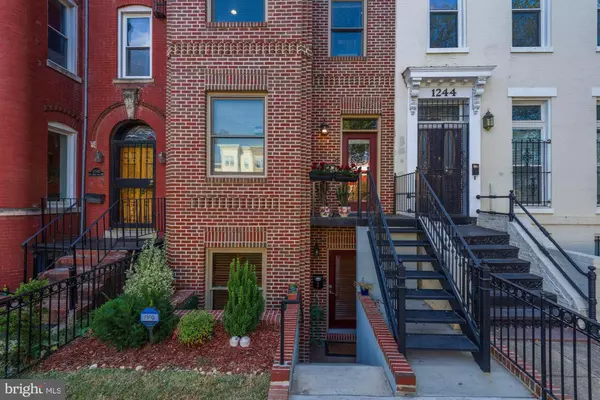For more information regarding the value of a property, please contact us for a free consultation.
Key Details
Sold Price $820,000
Property Type Condo
Sub Type Condo/Co-op
Listing Status Sold
Purchase Type For Sale
Square Footage 1,503 sqft
Price per Sqft $545
Subdivision Shaw
MLS Listing ID DCDC443012
Sold Date 10/31/19
Style Federal
Bedrooms 2
Full Baths 2
Half Baths 1
Condo Fees $258/mo
HOA Y/N N
Abv Grd Liv Area 1,503
Originating Board BRIGHT
Year Built 2015
Annual Tax Amount $5,783
Tax Year 2019
Lot Dimensions 600 sf
Property Description
Spacious 2-level penthouse condo with generous open floor plan is perfect for entertaining and flexible living. The residence features 2 bedrooms, 2 full bathrooms plus a main level powder room. Large windows, bayfront rooms, hardwood floors, bathroom floating vanities, extensive tile work, master bath soaking tub. Gourmet kitchen w/stylish cabinets, stainless appliances, quartz island. The top floor boasts a wet bar and private wrap-around roof deck with Capitol views! Low fees, a boutique building w/ only 2 units conveniently located between vibrant Shaw and Mt. Vernon; steps away from 2 Metros, restaurants, grocery stores, shops.
Location
State DC
County Washington
Zoning ZONE
Direction East
Rooms
Other Rooms Bedroom 2, 2nd Stry Fam Ovrlk, Great Room, Bathroom 2, Primary Bathroom
Interior
Interior Features Breakfast Area, Bar, Butlers Pantry, Combination Kitchen/Living, Floor Plan - Open, Kitchen - Island, Primary Bath(s), Pantry, Soaking Tub, Sprinkler System, Upgraded Countertops, Window Treatments, Wine Storage, Wood Floors
Heating Heat Pump(s)
Cooling Central A/C
Flooring Hardwood
Equipment Built-In Microwave, Cooktop, Disposal, Dryer - Electric, Dryer - Front Loading, Exhaust Fan, Icemaker, Oven - Wall, Refrigerator, Stainless Steel Appliances, Washer - Front Loading
Fireplace N
Window Features Bay/Bow
Appliance Built-In Microwave, Cooktop, Disposal, Dryer - Electric, Dryer - Front Loading, Exhaust Fan, Icemaker, Oven - Wall, Refrigerator, Stainless Steel Appliances, Washer - Front Loading
Heat Source Electric
Exterior
Exterior Feature Wrap Around, Deck(s)
Utilities Available Cable TV Available, Electric Available
Amenities Available Common Grounds
Waterfront N
Water Access N
View City, Panoramic
Roof Type Rubber
Accessibility None
Porch Wrap Around, Deck(s)
Garage N
Building
Story 2.5
Sewer Public Sewer
Water Community
Architectural Style Federal
Level or Stories 2.5
Additional Building Above Grade, Below Grade
New Construction N
Schools
Elementary Schools Garrison
High Schools Dunbar Senior
School District District Of Columbia Public Schools
Others
HOA Fee Include Ext Bldg Maint,Insurance,Lawn Care Front,Reserve Funds,Sewer,Water,Trash
Senior Community No
Tax ID 0523//2010
Ownership Condominium
Acceptable Financing Conventional, Cash
Horse Property N
Listing Terms Conventional, Cash
Financing Conventional,Cash
Special Listing Condition Standard
Read Less Info
Want to know what your home might be worth? Contact us for a FREE valuation!

Our team is ready to help you sell your home for the highest possible price ASAP

Bought with Thomas H Bauer • Compass
GET MORE INFORMATION




