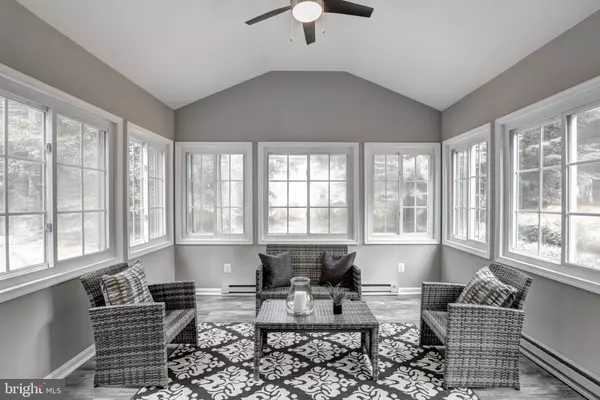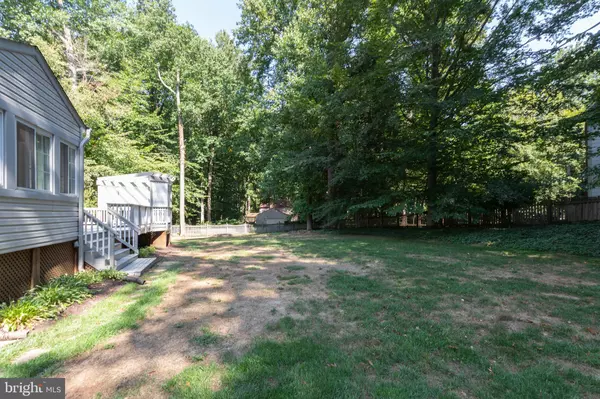For more information regarding the value of a property, please contact us for a free consultation.
Key Details
Sold Price $705,000
Property Type Single Family Home
Sub Type Detached
Listing Status Sold
Purchase Type For Sale
Square Footage 3,012 sqft
Price per Sqft $234
Subdivision Oakbrook
MLS Listing ID VAFX1086858
Sold Date 11/04/19
Style Split Level,Colonial
Bedrooms 5
Full Baths 2
Half Baths 1
HOA Fees $10/ann
HOA Y/N Y
Abv Grd Liv Area 1,912
Originating Board BRIGHT
Year Built 1978
Annual Tax Amount $7,599
Tax Year 2019
Lot Size 0.590 Acres
Acres 0.59
Property Description
Welcome Home to the quiet enclave of Oakbrook. Your private oasis awaits with a sprawling 1/2 acre fenced-in yard, private in-ground pool, oversized wood deck perfect for hosting gatherings, and a peaceful three-season sunroom ideally positioned to bird watch with your morning cup of coffee.The inviting 5-level floor plan features gleaming hardwood floors, new designer paint throughout, an updated kitchen with Quartzite countertops and stainless steel appliances, and a large master suite with a brand new gorgeous bath, separate sitting room/dressing room and walk in closet. Cozy up by the wood burning fireplace, work in your bright home office with built ins and enjoy the large finished lowest level that could be used as a game room, play room and workshop.Nestled between route 123 and the historic Town of Clifton; this prime location offers you convenient access to commuter routes and multiple shopping centers for daily needs, while giving you a wooded private retreat from the hustle and bustle. Via 123 (Ox Road) you have direct access to Braddock Road, Fairfax County Parkway and I66 to take you throughout the area. **Pool pump replaced 2018**
Location
State VA
County Fairfax
Zoning 030
Rooms
Other Rooms Living Room, Dining Room, Primary Bedroom, Sitting Room, Bedroom 2, Bedroom 3, Bedroom 4, Bedroom 5, Kitchen, Family Room, Other
Basement Full
Interior
Interior Features Built-Ins, Carpet, Ceiling Fan(s), Chair Railings, Crown Moldings, Formal/Separate Dining Room, Kitchen - Table Space, Kitchen - Eat-In, Kitchen - Gourmet, Walk-in Closet(s), Wood Floors
Hot Water Electric
Heating Heat Pump(s), Forced Air
Cooling Central A/C, Heat Pump(s)
Flooring Hardwood, Carpet
Fireplaces Number 1
Fireplaces Type Equipment, Wood
Equipment Built-In Microwave, Dishwasher, Dryer, Icemaker, Microwave, Stainless Steel Appliances, Stove, Washer
Fireplace Y
Appliance Built-In Microwave, Dishwasher, Dryer, Icemaker, Microwave, Stainless Steel Appliances, Stove, Washer
Heat Source Electric
Exterior
Garage Garage - Side Entry, Garage Door Opener
Garage Spaces 2.0
Pool In Ground
Amenities Available Tennis Courts, Jog/Walk Path, Basketball Courts
Waterfront N
Water Access N
Accessibility None
Attached Garage 2
Total Parking Spaces 2
Garage Y
Building
Story 3+
Sewer Septic < # of BR
Water Public
Architectural Style Split Level, Colonial
Level or Stories 3+
Additional Building Above Grade, Below Grade
New Construction N
Schools
Elementary Schools Bonnie Brae
Middle Schools Robinson Secondary School
High Schools Robinson Secondary School
School District Fairfax County Public Schools
Others
Senior Community No
Tax ID 0762 06 0005
Ownership Fee Simple
SqFt Source Assessor
Special Listing Condition Standard
Read Less Info
Want to know what your home might be worth? Contact us for a FREE valuation!

Our team is ready to help you sell your home for the highest possible price ASAP

Bought with Bruce A Tyburski • RE/MAX Executives
GET MORE INFORMATION




