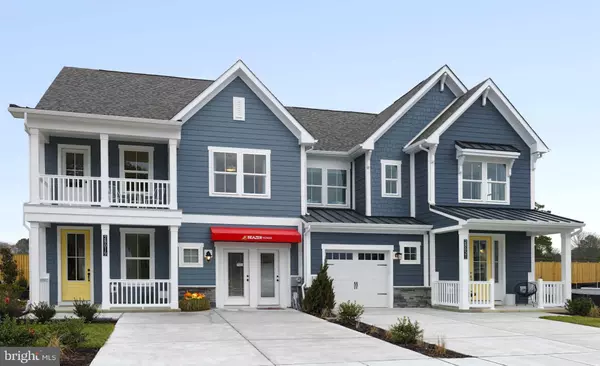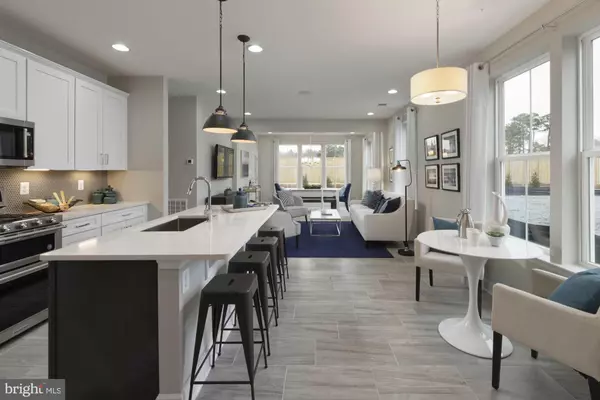For more information regarding the value of a property, please contact us for a free consultation.
Key Details
Sold Price $365,000
Property Type Condo
Sub Type Condo/Co-op
Listing Status Sold
Purchase Type For Sale
Square Footage 2,345 sqft
Price per Sqft $155
Subdivision Bayside
MLS Listing ID DESU144662
Sold Date 11/08/19
Style Coastal,Villa
Bedrooms 4
Full Baths 2
Half Baths 1
Condo Fees $308/qua
HOA Fees $165/qua
HOA Y/N Y
Abv Grd Liv Area 2,345
Originating Board BRIGHT
Year Built 2019
Annual Tax Amount $1,483
Tax Year 2019
Lot Size 4,012 Sqft
Acres 0.09
Lot Dimensions 34.00 x 118.00
Property Description
You will love this to be built 4 bedroom, 2.5 bath Bethany Floor plan. This is a two-story duplex home featuring a first floor master suite and laundry room. The large, open kitchen overlooks the dining and family room making it easy to socialize while preparing meals. The foyer gives this plan an open and spacious feel from the moment you enter. Upstairs there are 3 additional bedrooms, a guest bathroom & a loft which provides the additional space needed for a desk and TV area. Built by award winning Beazer Homes, where every new home is EnergyStar efficient. Beazer will pay the $5,000 for buyers initial sports membership fee. The Bayside Community offers world-class amenities including: a Jack Nicklaus Signature golf course, which is one of the Top 100 Course's in the US. Other amenities include: club house, bar and restaurants, tennis, bay front beach area, kayaking, 4 pools & 2 fitness centers, Freeman Stage with national acts, walking and biking trails, beach shuttle, maintenance-free living, plus much, much more! Photos are from the model as the actual home is breaking ground now! *On-site sales person represents the seller only.
Location
State DE
County Sussex
Area Baltimore Hundred (31001)
Zoning PLANNED RESIDENTIAL
Rooms
Main Level Bedrooms 1
Interior
Heating Forced Air
Cooling Central A/C
Heat Source Propane - Owned
Exterior
Garage Garage - Front Entry
Garage Spaces 3.0
Amenities Available Bar/Lounge, Basketball Courts, Bike Trail, Club House, Community Center, Fitness Center, Golf Course Membership Available, Jog/Walk Path, Pier/Dock, Pool - Indoor, Pool - Outdoor, Tennis Courts, Tot Lots/Playground
Waterfront N
Water Access N
Roof Type Architectural Shingle
Accessibility None
Attached Garage 1
Total Parking Spaces 3
Garage Y
Building
Story 2
Foundation Slab
Sewer Public Sewer
Water Public
Architectural Style Coastal, Villa
Level or Stories 2
Additional Building Above Grade, Below Grade
New Construction Y
Schools
School District Indian River
Others
HOA Fee Include Common Area Maintenance,Ext Bldg Maint,Lawn Maintenance
Senior Community No
Tax ID 533-19.00-1875.00
Ownership Fee Simple
SqFt Source Estimated
Acceptable Financing Cash, Conventional
Listing Terms Cash, Conventional
Financing Cash,Conventional
Special Listing Condition Standard
Read Less Info
Want to know what your home might be worth? Contact us for a FREE valuation!

Our team is ready to help you sell your home for the highest possible price ASAP

Bought with CARRIE COSGROVE • Keller Williams Realty
GET MORE INFORMATION




