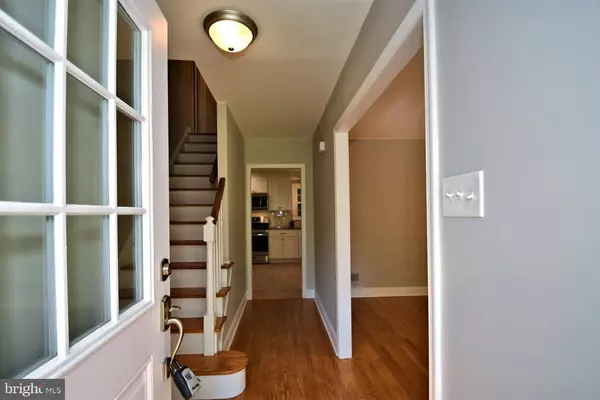For more information regarding the value of a property, please contact us for a free consultation.
Key Details
Sold Price $415,000
Property Type Single Family Home
Sub Type Detached
Listing Status Sold
Purchase Type For Sale
Square Footage 2,196 sqft
Price per Sqft $188
Subdivision Montgomery Woods
MLS Listing ID PAMC625464
Sold Date 11/15/19
Style Colonial
Bedrooms 4
Full Baths 2
Half Baths 1
HOA Y/N N
Abv Grd Liv Area 2,196
Originating Board BRIGHT
Year Built 1968
Annual Tax Amount $5,111
Tax Year 2020
Lot Size 0.700 Acres
Acres 0.7
Lot Dimensions 267.00 x 0.00
Property Description
Welcome to another beautiful home that is completed updated by local builder Hewitt Contractors. They really do care about their work and it shows. Driving up to the home you will surely appreciate the welcoming curb appeal on this wooded lot. Enter into the open foyer with hardwood floors. 1st floor boast a large living room with lots and lots of sunshine also with hardwood floors. Brand new designer kitchen that is open to the dining room. Kitchen with granite counter tops with deep stainless sink, stainless appliances, and breakfast bar seating, beautiful tiled floors. Large 1st floor laundry room, brand new half bath & bonus room that could be an office/mudroom/playroom etc. Great space. 2nd floor with beautiful hardwood floors. 4 large bedrooms and 2 brand new bathrooms. Main bedroom with full bath, walk in closet. All new windows throughout, new roof, new Carolina beaded vinyl siding, new garage doors, all new interior and exterior doors, all new lighting including lots of recessed lights, upgraded landscaping, new gas heater and central air, new 200 amp electrical service, new hot water. The list goes on and on. Beautiful home on a beautiful lot. Wonderful opportunity
Location
State PA
County Montgomery
Area Montgomery Twp (10646)
Zoning R2
Rooms
Other Rooms Living Room, Dining Room, Primary Bedroom, Bedroom 2, Bedroom 3, Bedroom 4, Kitchen, Family Room, Basement, Laundry, Office
Basement Full
Interior
Interior Features Breakfast Area, Bar, Dining Area, Family Room Off Kitchen, Floor Plan - Traditional, Kitchen - Eat-In, Kitchen - Gourmet, Kitchen - Table Space, Primary Bath(s), Stall Shower, Tub Shower, Upgraded Countertops, Walk-in Closet(s)
Hot Water Natural Gas
Heating Forced Air
Cooling Central A/C
Fireplaces Number 1
Fireplaces Type Brick
Equipment Built-In Range, Cooktop, Built-In Microwave, Dishwasher, Disposal, Oven - Self Cleaning, Oven/Range - Gas, Stainless Steel Appliances, Water Heater
Fireplace Y
Appliance Built-In Range, Cooktop, Built-In Microwave, Dishwasher, Disposal, Oven - Self Cleaning, Oven/Range - Gas, Stainless Steel Appliances, Water Heater
Heat Source Natural Gas
Laundry Main Floor
Exterior
Garage Garage - Front Entry, Inside Access
Garage Spaces 2.0
Utilities Available Cable TV Available, Natural Gas Available
Waterfront N
Water Access N
View Garden/Lawn, Trees/Woods
Roof Type Architectural Shingle,Pitched,Shingle
Accessibility None
Attached Garage 2
Total Parking Spaces 2
Garage Y
Building
Story 2
Foundation Block
Sewer Public Sewer
Water Public
Architectural Style Colonial
Level or Stories 2
Additional Building Above Grade, Below Grade
New Construction N
Schools
School District North Penn
Others
Senior Community No
Tax ID 46-00-04378-004
Ownership Fee Simple
SqFt Source Assessor
Acceptable Financing FHA, Conventional, Cash, VA
Listing Terms FHA, Conventional, Cash, VA
Financing FHA,Conventional,Cash,VA
Special Listing Condition Standard
Read Less Info
Want to know what your home might be worth? Contact us for a FREE valuation!

Our team is ready to help you sell your home for the highest possible price ASAP

Bought with Brandon J Byrne • Homestarr Realty
GET MORE INFORMATION




