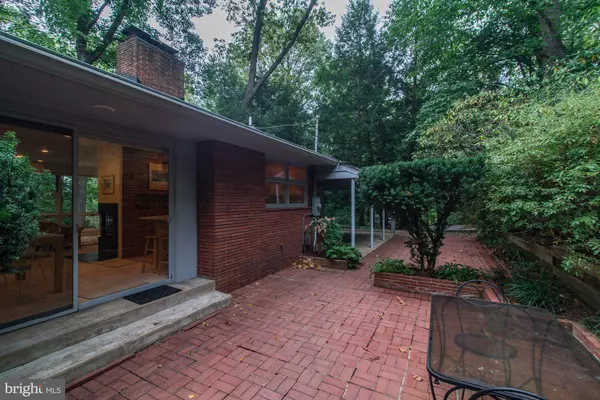For more information regarding the value of a property, please contact us for a free consultation.
Key Details
Sold Price $662,500
Property Type Single Family Home
Sub Type Detached
Listing Status Sold
Purchase Type For Sale
Square Footage 2,244 sqft
Price per Sqft $295
Subdivision Lake Barcroft
MLS Listing ID VAFX1073756
Sold Date 11/21/19
Style Contemporary
Bedrooms 2
Full Baths 2
HOA Fees $33/ann
HOA Y/N Y
Abv Grd Liv Area 1,144
Originating Board BRIGHT
Year Built 1954
Annual Tax Amount $8,958
Tax Year 2019
Lot Size 0.315 Acres
Acres 0.31
Property Description
Gorgeous Contemporary Home w/All of the Amenities of Lake Barcroft! This Home is Packed with Punch. Very Efficient and Open. Indoor/Outdoor Living at it's Best. Private Deck and Hot Tub off Master Suite is Spectacular. Large Screened Porch, Open Main Living Area w/Wood Fireplace, Spacious Master Suite, Loads of Storage, Lower lvl Family Room w/Bar and 2nd Wood Fireplace, 2nd Bedroom & Bath. Lower Level Office Area easily converted to a 3rd Bedroom if Necessary. Exterior Storage Under Screened Porch. This home is so Special and Lives Like a Much Larger Home.
Location
State VA
County Fairfax
Zoning 120
Direction South
Rooms
Other Rooms Living Room, Dining Room, Primary Bedroom, Bedroom 2, Kitchen, Family Room, Sun/Florida Room, Laundry, Office, Storage Room, Bathroom 2, Primary Bathroom
Basement Connecting Stairway, Daylight, Full, Fully Finished, Heated, Interior Access, Outside Entrance, Rear Entrance, Shelving, Side Entrance, Space For Rooms, Walkout Level, Windows, Workshop
Main Level Bedrooms 1
Interior
Interior Features Attic, Built-Ins, Carpet, Ceiling Fan(s), Combination Dining/Living, Combination Kitchen/Dining, Dining Area, Entry Level Bedroom, Floor Plan - Open, Formal/Separate Dining Room, Kitchen - Gourmet, Kitchen - Island, Primary Bath(s), Recessed Lighting, Soaking Tub, Stall Shower, Store/Office, Upgraded Countertops, Walk-in Closet(s), Wet/Dry Bar, WhirlPool/HotTub, Window Treatments
Hot Water Natural Gas
Heating Forced Air
Cooling Ceiling Fan(s), Central A/C
Flooring Carpet, Ceramic Tile, Concrete, Laminated, Tile/Brick, Hardwood
Fireplaces Number 2
Fireplaces Type Brick, Corner, Fireplace - Glass Doors, Screen, Wood
Equipment Built-In Microwave, Dishwasher, Disposal, Dryer - Front Loading, Extra Refrigerator/Freezer, Humidifier, Icemaker, Oven/Range - Electric, Range Hood, Refrigerator, Washer, Water Heater
Furnishings No
Fireplace Y
Window Features Double Pane,Screens,Sliding
Appliance Built-In Microwave, Dishwasher, Disposal, Dryer - Front Loading, Extra Refrigerator/Freezer, Humidifier, Icemaker, Oven/Range - Electric, Range Hood, Refrigerator, Washer, Water Heater
Heat Source Natural Gas
Laundry Basement, Lower Floor
Exterior
Exterior Feature Balcony, Brick, Enclosed, Patio(s), Screened
Garage Spaces 3.0
Fence Chain Link, Rear
Amenities Available Beach, Bike Trail, Boat Ramp, Common Grounds, Lake, Mooring Area, Non-Lake Recreational Area, Picnic Area, Pier/Dock, Security, Tot Lots/Playground, Volleyball Courts, Water/Lake Privileges
Waterfront N
Water Access N
View Garden/Lawn, Street, Trees/Woods
Roof Type Architectural Shingle
Street Surface Black Top
Accessibility 2+ Access Exits, Level Entry - Main
Porch Balcony, Brick, Enclosed, Patio(s), Screened
Total Parking Spaces 3
Garage N
Building
Lot Description Backs - Parkland, Backs to Trees, Front Yard, Landscaping, No Thru Street, Private, Rear Yard, SideYard(s), Trees/Wooded
Story 2
Sewer Public Sewer
Water Public
Architectural Style Contemporary
Level or Stories 2
Additional Building Above Grade, Below Grade
Structure Type 9'+ Ceilings,Brick,Dry Wall
New Construction N
Schools
School District Fairfax County Public Schools
Others
Pets Allowed Y
HOA Fee Include Management,Pier/Dock Maintenance,Reserve Funds
Senior Community No
Tax ID 0613 14 0177
Ownership Fee Simple
SqFt Source Estimated
Security Features Motion Detectors,Smoke Detector
Horse Property N
Special Listing Condition Standard
Pets Description No Pet Restrictions
Read Less Info
Want to know what your home might be worth? Contact us for a FREE valuation!

Our team is ready to help you sell your home for the highest possible price ASAP

Bought with Khalil Alexander El-Ghoul • Glass House Real Estate
GET MORE INFORMATION




