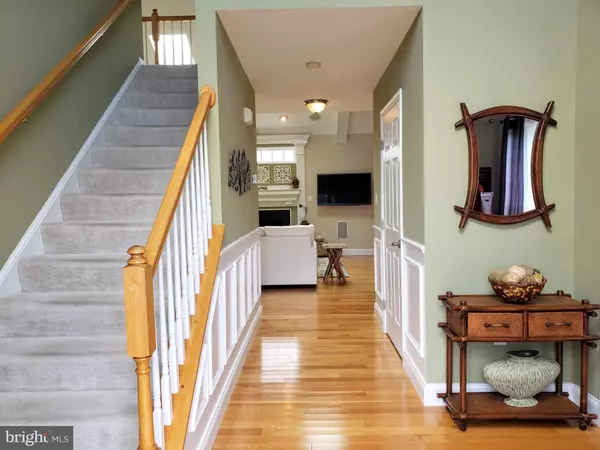For more information regarding the value of a property, please contact us for a free consultation.
Key Details
Sold Price $455,000
Property Type Single Family Home
Sub Type Detached
Listing Status Sold
Purchase Type For Sale
Square Footage 2,300 sqft
Price per Sqft $197
Subdivision Stable Farm
MLS Listing ID DESU146398
Sold Date 11/21/19
Style Contemporary
Bedrooms 3
Full Baths 2
Half Baths 1
HOA Fees $58/ann
HOA Y/N Y
Abv Grd Liv Area 2,300
Originating Board BRIGHT
Year Built 2003
Annual Tax Amount $1,436
Tax Year 2018
Lot Size 10,454 Sqft
Acres 0.24
Lot Dimensions 96.00 x 134.00
Property Description
Beautifully updated contemporary home just 2 miles to the beach and boardwalk. This spacious home features hardwood floors throughout the entire first floor which includes the master bedroom. As you enter the home you are welcomed by the vaulted ceiling entry way with wainscotting that leads into the light filled two-story great room that has a gas fireplace with sky lights and beams. This open floor plan includes a sunroom that leads out to the large wrap around deck that ends at the outdoor shower. The kitchen has been remodeled with granite counters, 42" maple cabinetry and stainless steel appliances. Adjacent to the kitchen is the formal dining room currently being used as an office. The first level master suite is spacious and offers a tray ceiling. The master bath has been remodeled with tile and includes and huge shower with double shower heads. To complete this home is a full unfinished basement with rough in for another bathroom. The very convenient location is walkable to the supermarket, restaurant and the park and ride into town. You can't buy a new home this close to the beach at this price.
Location
State DE
County Sussex
Area Lewes Rehoboth Hundred (31009)
Zoning MR
Rooms
Other Rooms Dining Room, Primary Bedroom, Bedroom 2, Bedroom 3, Kitchen, Basement, Foyer, Breakfast Room, 2nd Stry Fam Ovrlk, Sun/Florida Room, Exercise Room, Great Room, Laundry, Utility Room, Primary Bathroom, Full Bath, Half Bath
Basement Full, Unfinished, Interior Access, Heated, Poured Concrete, Rough Bath Plumb, Sump Pump
Main Level Bedrooms 1
Interior
Interior Features Attic, Breakfast Area, Carpet, Ceiling Fan(s), Combination Dining/Living, Crown Moldings, Entry Level Bedroom, Floor Plan - Open, Kitchen - Island, Primary Bath(s), Pantry, Recessed Lighting, Stall Shower, Tub Shower, Upgraded Countertops, Walk-in Closet(s), Wood Floors, Exposed Beams, Wainscotting, Window Treatments
Hot Water Electric
Heating Forced Air
Cooling Central A/C
Flooring Ceramic Tile, Carpet, Hardwood
Fireplaces Number 1
Fireplaces Type Gas/Propane, Mantel(s)
Equipment Built-In Microwave, Built-In Range, Dishwasher, Disposal, Dryer, Exhaust Fan, Icemaker, Microwave, Oven/Range - Electric, Range Hood, Refrigerator, Stainless Steel Appliances, Washer, Water Heater
Furnishings No
Fireplace Y
Window Features Insulated,Screens,Vinyl Clad
Appliance Built-In Microwave, Built-In Range, Dishwasher, Disposal, Dryer, Exhaust Fan, Icemaker, Microwave, Oven/Range - Electric, Range Hood, Refrigerator, Stainless Steel Appliances, Washer, Water Heater
Heat Source Propane - Owned
Laundry Main Floor
Exterior
Exterior Feature Deck(s)
Garage Built In, Garage - Front Entry, Garage Door Opener, Inside Access
Garage Spaces 5.0
Utilities Available Cable TV Available, Electric Available, Phone Available, Propane, Under Ground, Water Available
Amenities Available Pool - Outdoor, Tennis Courts
Waterfront N
Water Access N
View Garden/Lawn, Street
Roof Type Architectural Shingle
Street Surface Black Top
Accessibility None
Porch Deck(s)
Parking Type Attached Garage, Driveway
Attached Garage 2
Total Parking Spaces 5
Garage Y
Building
Lot Description Cul-de-sac, Front Yard, Irregular, Landscaping, Rear Yard, SideYard(s)
Story 2
Sewer Public Septic
Water Public
Architectural Style Contemporary
Level or Stories 2
Additional Building Above Grade, Below Grade
Structure Type 2 Story Ceilings,9'+ Ceilings,Beamed Ceilings,Dry Wall,Tray Ceilings,Vaulted Ceilings
New Construction N
Schools
School District Cape Henlopen
Others
Pets Allowed Y
HOA Fee Include Pool(s)
Senior Community No
Tax ID 334-19.00-1327.00
Ownership Fee Simple
SqFt Source Assessor
Security Features Security System,Smoke Detector
Acceptable Financing Conventional, Cash
Horse Property N
Listing Terms Conventional, Cash
Financing Conventional,Cash
Special Listing Condition Standard
Pets Description No Pet Restrictions
Read Less Info
Want to know what your home might be worth? Contact us for a FREE valuation!

Our team is ready to help you sell your home for the highest possible price ASAP

Bought with CHRISTOPHER BEAGLE • Berkshire Hathaway HomeServices PenFed Realty
GET MORE INFORMATION




