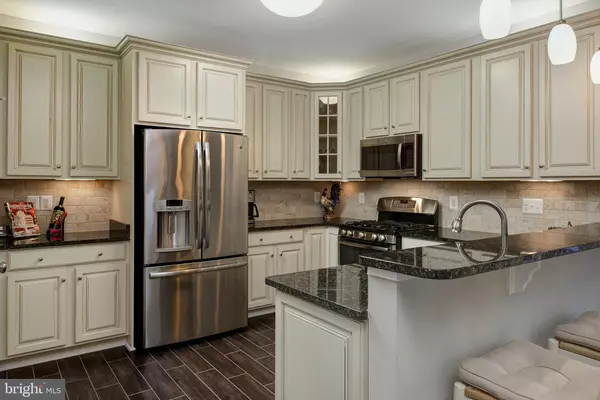For more information regarding the value of a property, please contact us for a free consultation.
Key Details
Sold Price $361,750
Property Type Condo
Sub Type Condo/Co-op
Listing Status Sold
Purchase Type For Sale
Square Footage 1,725 sqft
Price per Sqft $209
Subdivision Centre Park At Stone Ridge
MLS Listing ID VALO396400
Sold Date 11/22/19
Style Traditional
Bedrooms 3
Full Baths 2
Condo Fees $289/mo
HOA Fees $74/mo
HOA Y/N Y
Abv Grd Liv Area 1,725
Originating Board BRIGHT
Year Built 2014
Annual Tax Amount $3,515
Tax Year 2019
Property Description
Immaculate One-Level Elevator Penthouse Condo is Model Worthy and like brand new! Upgraded everything and premium location for this 3bd/2bath 1725 sq ft home. Highlights include separate Den, builder's top-grade kitchen featuring off-white cabinetry, SS appliances, granite counters, tiled backsplash, under & over-cabinet lighing and a walk-in pantry. Other upgrades include plantation shutters, multiple ceiling fans, stone & tiled baths, upgraded carpeting, 9' ceilings, gas fireplace and a quiet balcony for unwinding at the end of the day. Owners have access to all Stone Ridge social events and amenities which include 3 pools, clubhouse, fitness, parks, tennis courts, trails and more. Walk to DC Metro commuter bus, shopping, library and hospital. This home has much to offer!
Location
State VA
County Loudoun
Zoning 05
Rooms
Other Rooms Living Room, Dining Room, Primary Bedroom, Bedroom 2, Bedroom 3, Kitchen, Den, Laundry
Main Level Bedrooms 3
Interior
Interior Features Breakfast Area, Crown Moldings, Dining Area, Elevator, Floor Plan - Open, Flat, Kitchen - Gourmet, Primary Bath(s), Pantry, Recessed Lighting, Upgraded Countertops, Walk-in Closet(s), Window Treatments
Heating Forced Air
Cooling Central A/C
Fireplaces Number 1
Fireplaces Type Corner, Fireplace - Glass Doors, Gas/Propane
Equipment Built-In Microwave, Dishwasher, Disposal, Dryer, Icemaker, Oven/Range - Gas, Refrigerator, Stainless Steel Appliances, Washer, Water Heater
Fireplace Y
Appliance Built-In Microwave, Dishwasher, Disposal, Dryer, Icemaker, Oven/Range - Gas, Refrigerator, Stainless Steel Appliances, Washer, Water Heater
Heat Source Natural Gas
Laundry Washer In Unit, Dryer In Unit
Exterior
Garage Garage Door Opener
Garage Spaces 3.0
Amenities Available Basketball Courts, Club House, Common Grounds, Elevator, Fitness Center, Jog/Walk Path, Pool - Outdoor, Swimming Pool, Tennis Courts, Tot Lots/Playground
Waterfront N
Water Access N
Accessibility 32\"+ wide Doors, Elevator, 36\"+ wide Halls
Parking Type Attached Garage
Attached Garage 1
Total Parking Spaces 3
Garage Y
Building
Story Other
Sewer Public Sewer
Water Public
Architectural Style Traditional
Level or Stories Other
Additional Building Above Grade, Below Grade
New Construction N
Schools
Elementary Schools Arcola
Middle Schools Mercer
High Schools John Champe
School District Loudoun County Public Schools
Others
Pets Allowed Y
HOA Fee Include Common Area Maintenance,Custodial Services Maintenance,Ext Bldg Maint,Insurance,Lawn Maintenance,Management,Pool(s),Recreation Facility,Road Maintenance,Snow Removal,Trash
Senior Community No
Tax ID 204260311021
Ownership Condominium
Security Features Intercom,Main Entrance Lock
Acceptable Financing Conventional, FHA, VA, Variable, FHLMC, FNMA
Listing Terms Conventional, FHA, VA, Variable, FHLMC, FNMA
Financing Conventional,FHA,VA,Variable,FHLMC,FNMA
Special Listing Condition Standard
Pets Description Number Limit
Read Less Info
Want to know what your home might be worth? Contact us for a FREE valuation!

Our team is ready to help you sell your home for the highest possible price ASAP

Bought with Lynn Walloga • Better Homes and Gardens Real Estate Reserve
GET MORE INFORMATION




