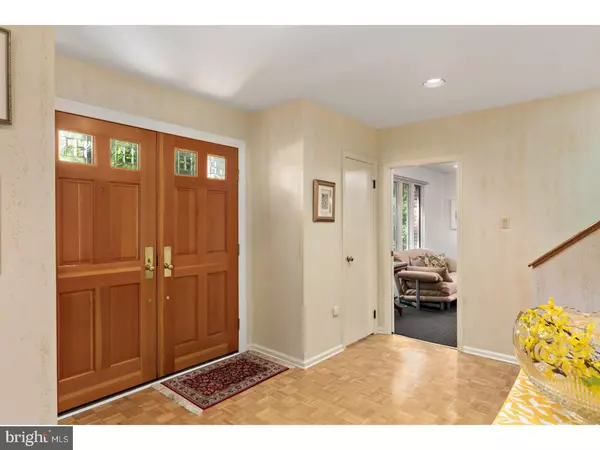For more information regarding the value of a property, please contact us for a free consultation.
Key Details
Sold Price $413,000
Property Type Single Family Home
Sub Type Detached
Listing Status Sold
Purchase Type For Sale
Square Footage 2,868 sqft
Price per Sqft $144
Subdivision Woodcrest
MLS Listing ID 1000351039
Sold Date 01/02/18
Style Contemporary
Bedrooms 4
Full Baths 2
Half Baths 1
HOA Y/N N
Abv Grd Liv Area 2,868
Originating Board TREND
Year Built 1972
Annual Tax Amount $12,979
Tax Year 2016
Lot Size 0.358 Acres
Acres 0.36
Lot Dimensions 122X128
Property Description
You'll find so much space and so many updates here! The kitchen is a cook's dream. It is brightened by a skylight, slider and many windows. It has custom wood cabinets with granite counters and ceramic floor. You'll love cooking on the Jenn Air gas stove, beneath a stainless steel exhaust hood. You will find high end appliances like Bosch dishwasher and Sub Zero built in refrigerator. There is an appliance garage to keep your counters looking neat, and a Lazy Susan in the corner cabinet so you can access your stored items. This kitchen also has a large pantry, recessed lights, and a bow window over the large stainless sink. If you love to cook and entertain, you'll love this kitchen. The adjacent great room is huge and has h/w floors, recessed lights, and a slider to deck. The main floor also has a dining room and an office with built ins and lots of windows. The second floor has 4 bedrooms and 2 renovated baths. All bedrooms have lots of closet space and closet organizers. The master bath features a 2 person whirlpool tub under a skylight plus a large marble tiled shower. It also has double sinks plus a dressing table. What a wonderful place to start your day. This home also features a dry, finished basement. The fenced back yard features a composite deck, and trees to offer summer shade and privacy. The house has Pella windows throughout and a huge amount of storage space. In addition to all of these amenities, the house has new HVAC in 2017 and new roof in 2015. The water heater is only 6 yrs old. Its great location is a short walk to top rated Brett Harte elementary, and offers easy access to Speedline, 295, and other major roads.
Location
State NJ
County Camden
Area Cherry Hill Twp (20409)
Zoning RES
Rooms
Other Rooms Living Room, Dining Room, Primary Bedroom, Bedroom 2, Bedroom 3, Kitchen, Bedroom 1, Laundry, Other, Office
Basement Full, Fully Finished
Interior
Interior Features Primary Bath(s), Kitchen - Island, Butlers Pantry, Skylight(s), Stall Shower, Kitchen - Eat-In
Hot Water Natural Gas
Heating Forced Air
Cooling Central A/C
Flooring Wood, Fully Carpeted, Tile/Brick
Fireplaces Number 1
Equipment Built-In Range, Dishwasher, Refrigerator, Disposal, Energy Efficient Appliances
Fireplace Y
Window Features Bay/Bow,Energy Efficient
Appliance Built-In Range, Dishwasher, Refrigerator, Disposal, Energy Efficient Appliances
Heat Source Natural Gas
Laundry Main Floor
Exterior
Exterior Feature Deck(s)
Garage Inside Access, Garage Door Opener
Garage Spaces 2.0
Fence Other
Utilities Available Cable TV
Waterfront N
Water Access N
Roof Type Pitched,Shingle
Accessibility None
Porch Deck(s)
Attached Garage 2
Total Parking Spaces 2
Garage Y
Building
Lot Description Level, Trees/Wooded, Front Yard, Rear Yard
Story 2
Foundation Brick/Mortar
Sewer Public Sewer
Water Public
Architectural Style Contemporary
Level or Stories 2
Additional Building Above Grade
New Construction N
Schools
Elementary Schools Bret Harte
Middle Schools Beck
High Schools Cherry Hill High - East
School District Cherry Hill Township Public Schools
Others
Senior Community No
Tax ID 09-00528 32-00010
Ownership Fee Simple
Security Features Security System
Read Less Info
Want to know what your home might be worth? Contact us for a FREE valuation!

Our team is ready to help you sell your home for the highest possible price ASAP

Bought with Sandra Lichtman • Lichtman Associates Real Estate LLC
GET MORE INFORMATION




