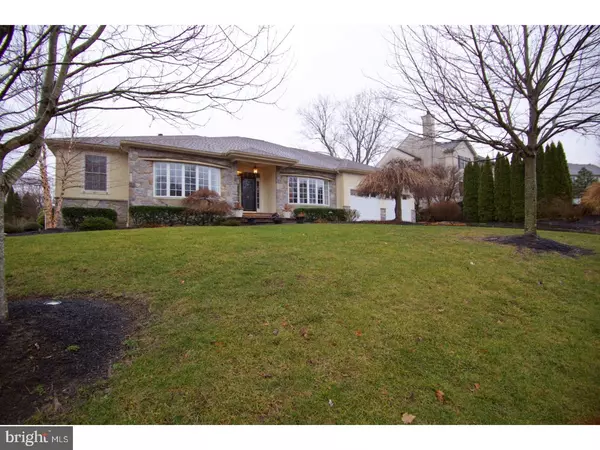For more information regarding the value of a property, please contact us for a free consultation.
Key Details
Sold Price $617,000
Property Type Single Family Home
Sub Type Detached
Listing Status Sold
Purchase Type For Sale
Square Footage 3,700 sqft
Price per Sqft $166
Subdivision None Available
MLS Listing ID 1000079894
Sold Date 06/28/17
Style Ranch/Rambler
Bedrooms 4
Full Baths 3
Half Baths 2
HOA Y/N N
Abv Grd Liv Area 3,700
Originating Board TREND
Year Built 2003
Annual Tax Amount $10,393
Tax Year 2017
Lot Size 0.275 Acres
Acres 0.28
Lot Dimensions 100 X 120
Property Description
Unbelievable newer Marple Township expanded ranch home. Spectacular sprawling home chock full of custom and designer features. Main floor includes large foyer, and formal living and dining rooms. Amazing great room with gas fireplace, custom cabinetry, vaulted ceiling. Opens to cook's kitchen featuring granite counters, top-of-the-line appliances, custom lighting, dining area. Master suite with sitting room with fireplace, large bedroom, super-sized walk-in closet, stunning bath with spa tub, shower, large double stone vanity. Additionally, 2 bedrooms with full Jack and Jill bath on far side of the main floor. Private upper level features bedroom and bath. And best yet...wonderful all season sun-room with skylights and exit to magnificent paved patio. Custom lighting, lawn sprinkler system, mature plantings for privacy. Oversized two car attached garage. And so very much more. This is a must see. Not a drive-by for sure!
Location
State PA
County Delaware
Area Marple Twp (10425)
Zoning RES
Direction North
Rooms
Other Rooms Living Room, Dining Room, Primary Bedroom, Bedroom 2, Bedroom 3, Kitchen, Family Room, Bedroom 1, Laundry, Attic
Basement Full
Interior
Interior Features Primary Bath(s), Kitchen - Island, Skylight(s), Ceiling Fan(s), Attic/House Fan, Central Vacuum, Sprinkler System, Water Treat System, Stall Shower, Dining Area
Hot Water Natural Gas
Heating Gas, Forced Air
Cooling Central A/C
Flooring Wood, Fully Carpeted
Fireplaces Number 2
Equipment Cooktop, Oven - Wall, Oven - Self Cleaning, Commercial Range, Dishwasher, Refrigerator, Disposal, Built-In Microwave
Fireplace Y
Window Features Bay/Bow,Replacement
Appliance Cooktop, Oven - Wall, Oven - Self Cleaning, Commercial Range, Dishwasher, Refrigerator, Disposal, Built-In Microwave
Heat Source Natural Gas
Laundry Main Floor
Exterior
Exterior Feature Patio(s)
Parking Features Garage Door Opener
Garage Spaces 5.0
Utilities Available Cable TV
Water Access N
Roof Type Shingle
Accessibility None
Porch Patio(s)
Attached Garage 2
Total Parking Spaces 5
Garage Y
Building
Lot Description Cul-de-sac, Level, Front Yard, Rear Yard, SideYard(s)
Story 1
Foundation Concrete Perimeter
Sewer Public Sewer
Water Public
Architectural Style Ranch/Rambler
Level or Stories 1
Additional Building Above Grade
Structure Type Cathedral Ceilings,9'+ Ceilings
New Construction N
Schools
Elementary Schools Worrall
Middle Schools Paxon Hollow
High Schools Marple Newtown
School District Marple Newtown
Others
Senior Community No
Tax ID 25-00-02890-01
Ownership Fee Simple
Security Features Security System
Read Less Info
Want to know what your home might be worth? Contact us for a FREE valuation!

Our team is ready to help you sell your home for the highest possible price ASAP

Bought with Jeanne B Maillet • BHHS Fox & Roach-Media



