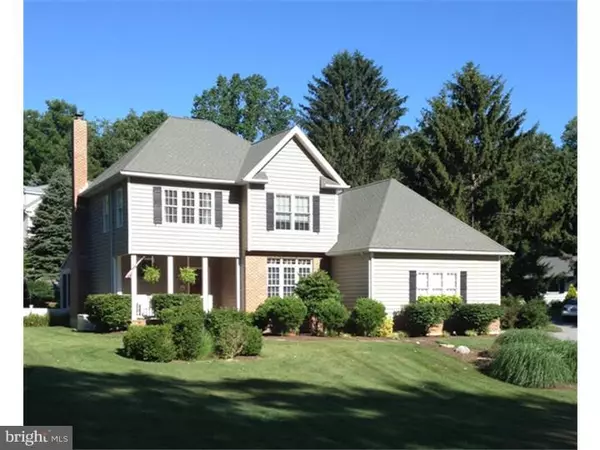For more information regarding the value of a property, please contact us for a free consultation.
Key Details
Sold Price $455,000
Property Type Single Family Home
Sub Type Detached
Listing Status Sold
Purchase Type For Sale
Square Footage 2,976 sqft
Price per Sqft $152
Subdivision None Available
MLS Listing ID 1003567749
Sold Date 05/20/15
Style Colonial
Bedrooms 3
Full Baths 2
Half Baths 1
HOA Y/N N
Abv Grd Liv Area 2,976
Originating Board TREND
Year Built 2005
Annual Tax Amount $9,250
Tax Year 2015
Lot Size 0.615 Acres
Acres 0.61
Property Description
Location, location, location!!! This 10 year young, 3 Bedroom plus Bonus Room, 2.5 Bath meticulous creampuff, right off Rte 52, offers an open floor plan with luxury appointments such as wainscoting, crown molding and hardwood floors on the main level with a custom solid Ash front door. This home offers a Main Floor Master Suite, 2 story open Family/Great Room with brick wood burning fireplace and access to a new screened in Porch offering a great place for your first cup of coffee with total privacy from the tree lined rear yard. The Kitchen is open to the Family/Great Room and has upgraded granite countertops with wonderful backsplash. Very easy to maintain with gorgeous landscaping. Approximately 25 min to Phila Airport & 20 min to downtown Wilmington. This Home comes with a 1 year 7 star home warranty with well pump coverage included. Offering Unionville-Chadds Ford Schools! Termite & Radon tests completed March, 2015 and both passed inspection. Well & Septic certification have been ordered.
Location
State PA
County Chester
Area Pennsbury Twp (10364)
Zoning R3
Rooms
Other Rooms Living Room, Dining Room, Primary Bedroom, Bedroom 2, Kitchen, Bedroom 1, Laundry, Other, Attic
Basement Full, Unfinished
Interior
Interior Features Primary Bath(s), Butlers Pantry, Breakfast Area
Hot Water Natural Gas
Heating Gas, Forced Air
Cooling Central A/C
Flooring Wood, Fully Carpeted, Tile/Brick
Fireplaces Number 1
Equipment Oven - Self Cleaning, Dishwasher, Built-In Microwave
Fireplace Y
Appliance Oven - Self Cleaning, Dishwasher, Built-In Microwave
Heat Source Natural Gas
Laundry Main Floor
Exterior
Exterior Feature Porch(es)
Garage Spaces 5.0
Utilities Available Cable TV
Waterfront N
Water Access N
Roof Type Shingle
Accessibility None
Porch Porch(es)
Attached Garage 2
Total Parking Spaces 5
Garage Y
Building
Lot Description Level
Story 2
Foundation Concrete Perimeter
Sewer On Site Septic
Water Well
Architectural Style Colonial
Level or Stories 2
Additional Building Above Grade
Structure Type Cathedral Ceilings,9'+ Ceilings
New Construction N
Schools
Middle Schools Charles F. Patton
High Schools Unionville
School District Unionville-Chadds Ford
Others
Tax ID 64-05 -0004.0300
Ownership Fee Simple
Acceptable Financing Conventional
Listing Terms Conventional
Financing Conventional
Read Less Info
Want to know what your home might be worth? Contact us for a FREE valuation!

Our team is ready to help you sell your home for the highest possible price ASAP

Bought with Vincent May • Coldwell Banker Realty
GET MORE INFORMATION




