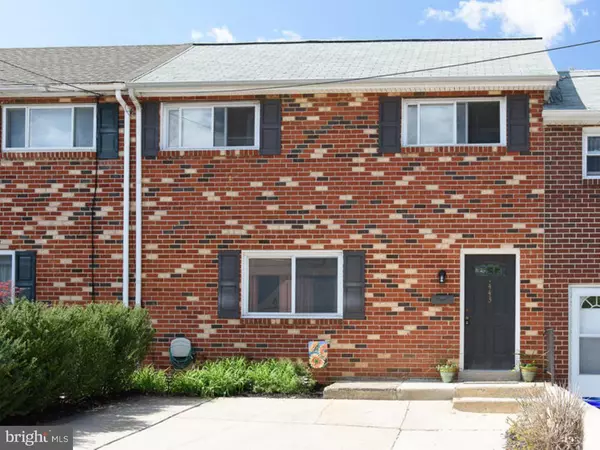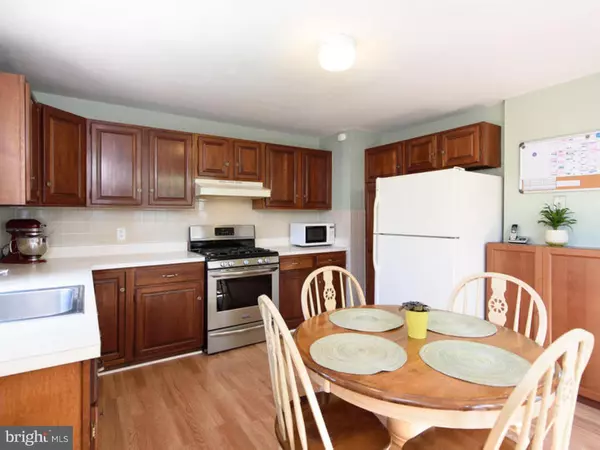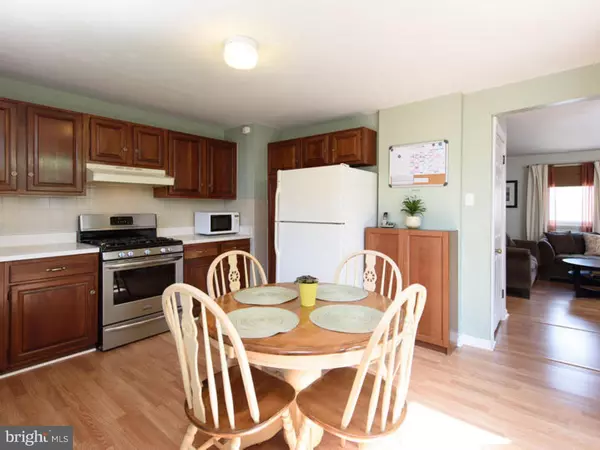For more information regarding the value of a property, please contact us for a free consultation.
Key Details
Sold Price $245,000
Property Type Townhouse
Sub Type Interior Row/Townhouse
Listing Status Sold
Purchase Type For Sale
Square Footage 1,206 sqft
Price per Sqft $203
Subdivision West Chester
MLS Listing ID 1003568837
Sold Date 06/26/15
Style Colonial
Bedrooms 3
Full Baths 1
Half Baths 1
HOA Y/N N
Abv Grd Liv Area 1,206
Originating Board TREND
Year Built 1969
Annual Tax Amount $2,493
Tax Year 2015
Lot Size 1,872 Sqft
Acres 0.04
Lot Dimensions 0 X 0
Property Sub-Type Interior Row/Townhouse
Property Description
Beautiful 3 bed, 1.5 bath, 2-story townhouse located in downtown West Chester! The tasteful kitchen features laminate wood floors, Formica countertops, beautiful dark wood cabinets, and a built in pantry for plenty of storage space. The spacious living room features laminate hardwood floors, and a double window, which brightens the room. The main level is complete with a large hallway closet and a powder room. The upper level offers a master bedroom that features two closets, 2 additional bedrooms and a full bath. The finished basement offers additional living space perfect for an entertainment room or office. In the basement you will also find the laundry room and a storage room. This home has a fully upgraded HVAC system, hot water heater and gas range! This quaint, quiet lane is just a half block from Gay Street, the most popular restaurant and nightlife strip in West Chester! Nearby Hillsdale Elementary School in the award winning West Chester Area School District and West Chester University! Do not miss out on this amazing opportunity!
Location
State PA
County Chester
Area West Chester Boro (10301)
Zoning NC2
Rooms
Other Rooms Living Room, Primary Bedroom, Bedroom 2, Kitchen, Bedroom 1, Laundry, Other, Attic
Basement Full
Interior
Interior Features Butlers Pantry, Ceiling Fan(s), Kitchen - Eat-In
Hot Water Natural Gas
Heating Gas, Forced Air, Energy Star Heating System, Programmable Thermostat
Cooling Central A/C, Energy Star Cooling System
Flooring Fully Carpeted, Tile/Brick
Equipment Oven - Self Cleaning
Fireplace N
Appliance Oven - Self Cleaning
Heat Source Natural Gas
Laundry Basement
Exterior
Exterior Feature Deck(s)
Garage Spaces 2.0
Fence Other
Utilities Available Cable TV
Water Access N
Roof Type Pitched,Shingle
Accessibility None
Porch Deck(s)
Total Parking Spaces 2
Garage N
Building
Lot Description Level
Story 2
Foundation Brick/Mortar
Sewer Public Sewer
Water Public
Architectural Style Colonial
Level or Stories 2
Additional Building Above Grade
New Construction N
Schools
Elementary Schools Hillsdale
Middle Schools Peirce
High Schools B. Reed Henderson
School District West Chester Area
Others
Pets Allowed Y
Tax ID 01-08 -0304.0900
Ownership Fee Simple
Acceptable Financing Conventional, VA, FHA 203(b)
Listing Terms Conventional, VA, FHA 203(b)
Financing Conventional,VA,FHA 203(b)
Pets Allowed Case by Case Basis
Read Less Info
Want to know what your home might be worth? Contact us for a FREE valuation!

Our team is ready to help you sell your home for the highest possible price ASAP

Bought with Catherine A. Rock • BHHS Fox & Roach-Kennett Sq



