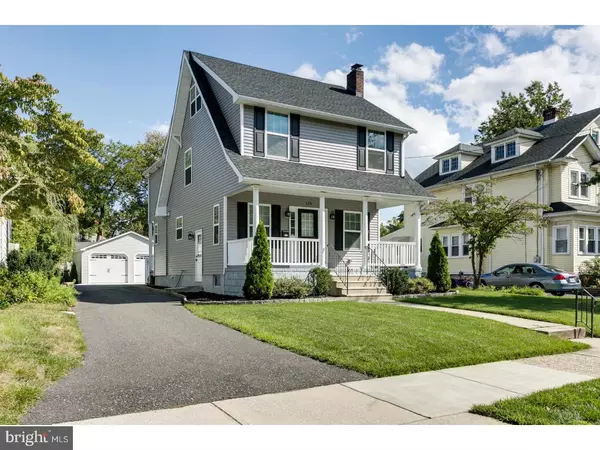For more information regarding the value of a property, please contact us for a free consultation.
Key Details
Sold Price $415,500
Property Type Single Family Home
Sub Type Detached
Listing Status Sold
Purchase Type For Sale
Square Footage 2,763 sqft
Price per Sqft $150
Subdivision Emerald Hills
MLS Listing ID 1000350639
Sold Date 11/21/17
Style Colonial,Traditional
Bedrooms 4
Full Baths 2
Half Baths 1
HOA Y/N N
Abv Grd Liv Area 2,238
Originating Board TREND
Year Built 1925
Annual Tax Amount $10,340
Tax Year 2016
Lot Size 6,550 Sqft
Acres 0.15
Lot Dimensions 50X131
Property Description
Gorgeous Home Renovated by the Respected P.J. Ward & Sons Builders. This Home still has the Character and Charm of Westmont, combined with all the Modern Features and Amenities, like an Open Floor Plan, Second Floor Laundry, and Zoned Heating and Cooling. Beautiful Curb Appeal with Manicured Lawn, Flower Beds and Charming Front Porch. Enter Into the Living Room with Brick Fireplace and Mantle and notice the Bruce Hardwood Flooring, Wide Colonial Trim and Crown Molding Throughout. The Kitchen Features High Quality Wellborne Cabinetry with Soft Close Drawers and Crown Molding, Granite Countertops, and a Ceramic Tile Backsplash. The Stainless Steel Fridgedaire Gallery Appliance Package Includes a Side by Side Refrigerator with In Door Water Feature, Gas Range, Dishwasher and Built in Microwave. There is a Large Center Island with Pendant Lighting and Additional Storage Beneath. Continue the Entertaining over in the Generously Sized Dining Room Which is Open to the Family Room. A Half Bathroom and Storage Closet Complete this Level. The Upper Level Master Suite Features Recessed Lighting, a Ceiling Fan and Large Walk In Closet with a Shelving System and Storage Unit. The Master Bathroom has a Beautiful Double Vanity, Custom Tiled Walk In Shower with a Marble Seating Area and Custom Glass Door, a Separate Toilet Room and a Linen Closet. This Level also has a Beautiful Full Bathroom and 2 Additional Bedrooms with Ceiling Fans with Ample Closet Space and a Convenient Laundry Closet. The Spacious 3rd Level Bedroom Offers Wall to Wall Carpeting and 2 Closets for Storage. The Basement is ready for Finishing and Perfect for an Additional Entertainment Area, Home Office or Gym! Enjoy the Outdoors and Relax on the Brick Paver Patio in the Fully Fenced Yard with White Vinyl Privacy Fencing. Keep your cars safe in the Newly Constructed 2 Car Garage. Additional Highlights Include Two-Zoned HVAC, PEX Plumbing, 200 AMP Electrical Service, High Performance Windows, Six-Panel Solid Core Entry Doors, Recessed Lighting. Conveniently Located! Walk to the coffee shops and restaurants, or take the Patco Speedline into Philly.
Location
State NJ
County Camden
Area Haddon Twp (20416)
Zoning RES
Rooms
Other Rooms Living Room, Dining Room, Primary Bedroom, Bedroom 2, Bedroom 3, Kitchen, Family Room, Basement, Bedroom 1, Other, Primary Bathroom, Half Bath
Basement Full, Unfinished
Interior
Interior Features Primary Bath(s), Kitchen - Island, Ceiling Fan(s), Stall Shower, Kitchen - Eat-In
Hot Water Natural Gas
Heating Forced Air
Cooling Central A/C
Flooring Wood, Fully Carpeted, Tile/Brick
Fireplaces Number 1
Fireplaces Type Brick
Equipment Cooktop, Built-In Range, Oven - Self Cleaning, Dishwasher, Refrigerator, Disposal, Energy Efficient Appliances, Built-In Microwave
Fireplace Y
Appliance Cooktop, Built-In Range, Oven - Self Cleaning, Dishwasher, Refrigerator, Disposal, Energy Efficient Appliances, Built-In Microwave
Heat Source Natural Gas
Laundry Upper Floor
Exterior
Exterior Feature Patio(s), Porch(es)
Garage Spaces 5.0
Fence Other
Utilities Available Cable TV
Waterfront N
Water Access N
Roof Type Pitched,Shingle
Accessibility None
Porch Patio(s), Porch(es)
Total Parking Spaces 5
Garage Y
Building
Lot Description Front Yard, Rear Yard, SideYard(s)
Story 3+
Sewer Public Sewer
Water Public
Architectural Style Colonial, Traditional
Level or Stories 3+
Additional Building Above Grade, Below Grade
New Construction N
Schools
Elementary Schools Strawbridge
Middle Schools William G Rohrer
High Schools Haddon Township
School District Haddon Township Public Schools
Others
Senior Community No
Tax ID 16-00027 14-00004
Ownership Fee Simple
Security Features Security System
Acceptable Financing Conventional, VA, FHA 203(b)
Listing Terms Conventional, VA, FHA 203(b)
Financing Conventional,VA,FHA 203(b)
Read Less Info
Want to know what your home might be worth? Contact us for a FREE valuation!

Our team is ready to help you sell your home for the highest possible price ASAP

Bought with Larry K Howard • Coldwell Banker Realty
GET MORE INFORMATION




