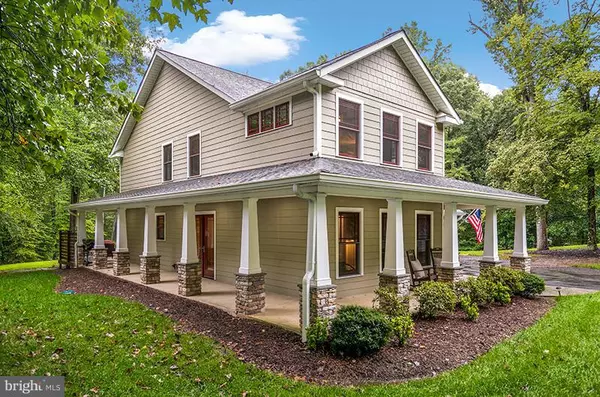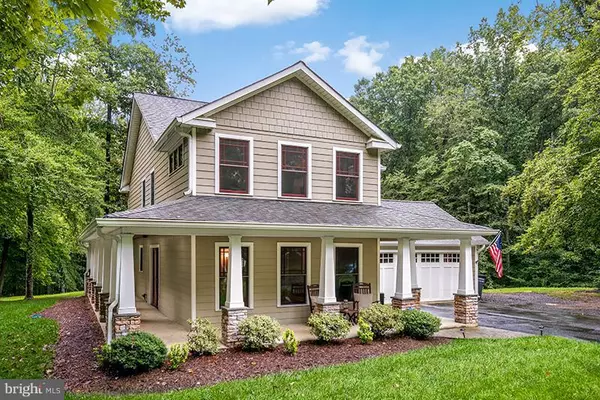For more information regarding the value of a property, please contact us for a free consultation.
Key Details
Sold Price $451,000
Property Type Single Family Home
Sub Type Detached
Listing Status Sold
Purchase Type For Sale
Square Footage 2,000 sqft
Price per Sqft $225
Subdivision Fernbrook
MLS Listing ID 1000152955
Sold Date 11/03/17
Style Craftsman
Bedrooms 4
Full Baths 2
Half Baths 1
HOA Y/N N
Abv Grd Liv Area 2,000
Originating Board MRIS
Year Built 1982
Annual Tax Amount $3,840
Tax Year 2016
Lot Size 1.004 Acres
Acres 1.0
Property Description
Wrap-around porch w/ stone, wood ceiling & lighting. Indoor & outdoor living w/ access to patio & deck w/ vast backyard view! Kitchen features granite countertops, built-in pantry, SS appliances including premium Wolf gas range/oven. Main floor has new laminate flooring, Craftsman style windows, doors & hardware plus separate dining room. 4 BRs upstairs including master BR w/ en-suite master BA.
Location
State VA
County Prince William
Zoning A1
Interior
Interior Features Dining Area, Kitchen - Eat-In, Breakfast Area, Primary Bath(s), Upgraded Countertops, Crown Moldings, Floor Plan - Open
Hot Water Electric
Heating Heat Pump(s)
Cooling Central A/C, Heat Pump(s)
Equipment Stove, Range Hood, Refrigerator, Dishwasher, Disposal
Fireplace N
Appliance Stove, Range Hood, Refrigerator, Dishwasher, Disposal
Heat Source Electric
Exterior
Garage Garage Door Opener
Garage Spaces 2.0
Waterfront N
Water Access N
Accessibility None
Attached Garage 2
Total Parking Spaces 2
Garage Y
Private Pool N
Building
Story 2
Sewer Septic Exists
Water Well
Architectural Style Craftsman
Level or Stories 2
Additional Building Above Grade
New Construction N
Schools
Elementary Schools Marshall
Middle Schools Benton
High Schools Osbourn Park
School District Prince William County Public Schools
Others
Senior Community No
Tax ID 71923
Ownership Fee Simple
Special Listing Condition Standard
Read Less Info
Want to know what your home might be worth? Contact us for a FREE valuation!

Our team is ready to help you sell your home for the highest possible price ASAP

Bought with Sue Graham • RE/MAX Real Estate Connections
GET MORE INFORMATION




