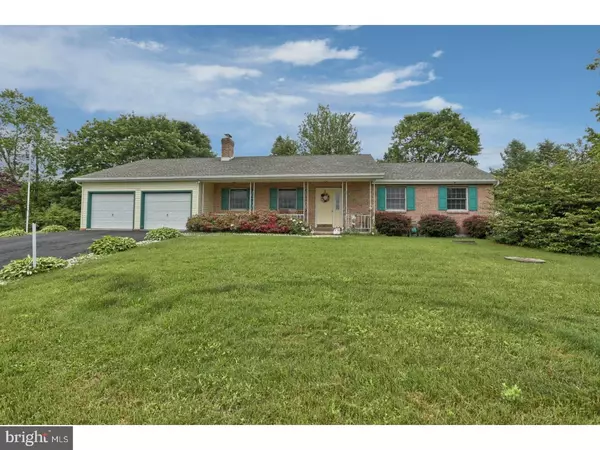For more information regarding the value of a property, please contact us for a free consultation.
Key Details
Sold Price $164,999
Property Type Single Family Home
Sub Type Detached
Listing Status Sold
Purchase Type For Sale
Square Footage 2,748 sqft
Price per Sqft $60
Subdivision Lake Wynonah
MLS Listing ID 1003138151
Sold Date 07/13/17
Style Ranch/Rambler
Bedrooms 3
Full Baths 2
Half Baths 1
HOA Fees $100/ann
HOA Y/N Y
Abv Grd Liv Area 1,500
Originating Board TREND
Year Built 1990
Annual Tax Amount $2,874
Tax Year 2017
Lot Size 0.300 Acres
Acres 0.3
Lot Dimensions .
Property Description
Sitting up high with panoramic views from all angles and a view of Fawn Lake from the front porch is where you'll find this well cared for corner Ranch in the gated community of Lake Wynonah. Upon entering you step into the foyer with the living room to the left, or head straight back to a family room with laminate wood floors and sliders out to the brick patio and a lovely large flat back yard with plenty of shade trees. Back inside, you'll notice the family room flows nicely into the dining area and kitchen. Off the kitchen is the laundry room with a back door entrance which takes you to another driveway at the back of the house. There is certainly no shortage of parking with this back driveway, the front driveway and the 2-car garage! To the right of the foyer are the bedrooms, one of them the Master with a full bath and walk in closet, as well as 2 more private bedrooms another full bath. The basement is fully finished and HUGE and adds another 1200+ square feet of living space! This is the perfect rec room and even has a wet bar and hang out area, half bath plus plenty of storage! There is a coal stove to keep the you nice and toasty in the winter. In addition to peace of mind security, Lake Wynonah offers swimming, boating, a club house and lodge, as well as events and clubs for everyone in the family to get involved with.
Location
State PA
County Schuylkill
Area Wayne Twp (13334)
Zoning RES
Rooms
Other Rooms Living Room, Dining Room, Primary Bedroom, Bedroom 2, Kitchen, Family Room, Bedroom 1, Laundry, Other, Attic
Basement Full, Fully Finished
Interior
Interior Features Primary Bath(s), Ceiling Fan(s)
Hot Water Electric
Heating Oil, Forced Air
Cooling Central A/C
Flooring Fully Carpeted, Vinyl
Equipment Oven - Self Cleaning
Fireplace N
Appliance Oven - Self Cleaning
Heat Source Oil
Laundry Main Floor
Exterior
Exterior Feature Patio(s), Porch(es)
Garage Inside Access, Garage Door Opener
Garage Spaces 2.0
Utilities Available Cable TV
Amenities Available Swimming Pool, Club House
Waterfront N
View Y/N Y
Water Access N
View Water
Roof Type Pitched,Shingle
Accessibility None
Porch Patio(s), Porch(es)
Attached Garage 2
Total Parking Spaces 2
Garage Y
Building
Lot Description Rear Yard, SideYard(s)
Story 1
Sewer On Site Septic
Water Private/Community Water
Architectural Style Ranch/Rambler
Level or Stories 1
Additional Building Above Grade, Below Grade, Shed
New Construction N
Schools
High Schools Blue Mountain
School District Blue Mountain
Others
HOA Fee Include Pool(s),Ext Bldg Maint,Snow Removal,Health Club,Management,Alarm System
Senior Community No
Tax ID 34-22-0210
Ownership Fee Simple
Acceptable Financing Conventional, VA, FHA 203(b), USDA
Listing Terms Conventional, VA, FHA 203(b), USDA
Financing Conventional,VA,FHA 203(b),USDA
Read Less Info
Want to know what your home might be worth? Contact us for a FREE valuation!

Our team is ready to help you sell your home for the highest possible price ASAP

Bought with Patricia E Minehan • BHHS Homesale Realty - Schuylkill Haven
GET MORE INFORMATION




