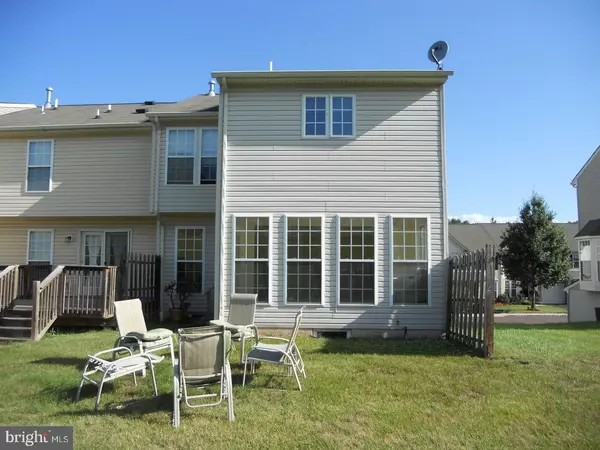For more information regarding the value of a property, please contact us for a free consultation.
Key Details
Sold Price $206,000
Property Type Townhouse
Sub Type Interior Row/Townhouse
Listing Status Sold
Purchase Type For Sale
Square Footage 1,794 sqft
Price per Sqft $114
Subdivision Sunnybrook
MLS Listing ID 1003174009
Sold Date 05/04/17
Style Colonial
Bedrooms 3
Full Baths 2
Half Baths 1
HOA Fees $125/mo
HOA Y/N Y
Abv Grd Liv Area 1,794
Originating Board TREND
Year Built 2004
Annual Tax Amount $5,248
Tax Year 2017
Lot Size 3,570 Sqft
Acres 0.08
Lot Dimensions 34
Property Description
Freshly painted, professionally cleaned and well maintained sunny bright end unit in the Sunnybrook development featuring a spacious floor plan on three levels. Main living floor features a large eat in kitchen with maple cabinets with island and complemented by the most enjoyable 13 X 9 sun room with exit door. Large Living room 23X15 features a Bay window and gas fireplace and wood floors. The owners bed room is more like a suite with its vaulted ceiling with recessed lights and super large walk in closet. The owners bath is all you could want with its jetted oval soak tub, four foot glass enclosed shower, double bole five foot vanity and separate water closet. Two additional bed rooms and hall bath finish the second floor. Lower level has a 15 X 15 insulated room that is currently a storage room but can be finished for an additional 225 sq. ft. of recreation space. There is also a powder room and garage. Safety features include an Alarm System and Fire Sprinkler system. Excellent location, walk to shopping, eateries, doctors, day care and drive 1.5 miles to RT.422 Low HOA takes care of the outside lawn maintenance and more.
Location
State PA
County Montgomery
Area Lower Pottsgrove Twp (10642)
Zoning R1
Rooms
Other Rooms Living Room, Dining Room, Primary Bedroom, Bedroom 2, Kitchen, Family Room, Bedroom 1, Other, Attic
Basement Full, Unfinished
Interior
Interior Features Primary Bath(s), Kitchen - Island, Ceiling Fan(s), Kitchen - Eat-In
Hot Water Natural Gas
Heating Gas, Forced Air
Cooling Central A/C
Flooring Wood, Fully Carpeted, Vinyl
Fireplaces Number 1
Fireplaces Type Gas/Propane
Equipment Dishwasher
Fireplace Y
Window Features Energy Efficient
Appliance Dishwasher
Heat Source Natural Gas
Laundry Basement
Exterior
Garage Spaces 2.0
Utilities Available Cable TV
Waterfront N
Water Access N
Roof Type Pitched,Shingle
Accessibility None
Parking Type Driveway, Attached Garage
Attached Garage 1
Total Parking Spaces 2
Garage Y
Building
Story 2
Foundation Concrete Perimeter
Sewer Public Sewer
Water Public
Architectural Style Colonial
Level or Stories 2
Additional Building Above Grade
New Construction N
Schools
Middle Schools Pottsgrove
High Schools Pottsgrove Senior
School District Pottsgrove
Others
HOA Fee Include Common Area Maintenance,Lawn Maintenance,Snow Removal
Senior Community No
Tax ID 42-00-01101-612
Ownership Fee Simple
Security Features Security System
Acceptable Financing Conventional
Listing Terms Conventional
Financing Conventional
Read Less Info
Want to know what your home might be worth? Contact us for a FREE valuation!

Our team is ready to help you sell your home for the highest possible price ASAP

Bought with Karen Boyd • Long & Foster Real Estate, Inc.
GET MORE INFORMATION




