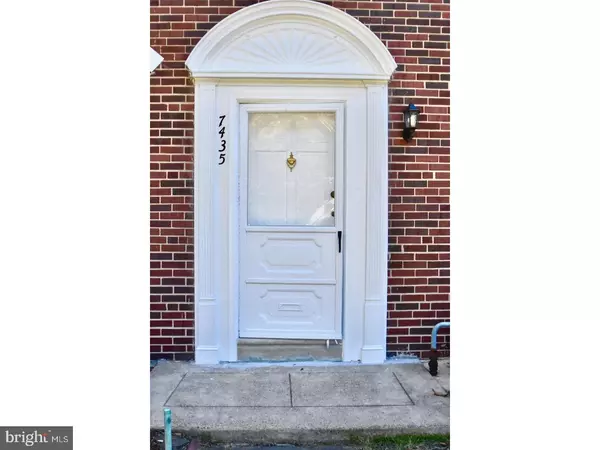For more information regarding the value of a property, please contact us for a free consultation.
Key Details
Sold Price $223,000
Property Type Single Family Home
Sub Type Detached
Listing Status Sold
Purchase Type For Sale
Square Footage 1,600 sqft
Price per Sqft $139
Subdivision Melrose Park
MLS Listing ID 1003284189
Sold Date 11/29/17
Style Colonial
Bedrooms 3
Full Baths 2
Half Baths 1
HOA Y/N N
Abv Grd Liv Area 1,600
Originating Board TREND
Year Built 1940
Annual Tax Amount $7,230
Tax Year 2017
Lot Size 6,600 Sqft
Acres 0.15
Lot Dimensions 55
Property Description
Very clean and move-in ready brick colonial home with a 2 car garage and a flat back yard now available in Melrose Park! Gleaming hardwood floors flow throughout the entire home with recently painted walls, wood trim and baseboards. The large living room and dining room provide a space that is great for everyday living as well as entertaining! Flowing right from the living room enter your 13x8 sunroom offering many windows all around overlooking the side yard greenery. The eat-in kitchen offers bright wood cabinets, a neutral tile backsplash, gas cooking as well as a brand new dishwasher all with space for a breakfast table. From the kitchen there is access to a side entrance/exit leading out to the driveway, 2 car garage, and the back yard. Take the refinished wood staircase up to the second floor landing area where you will find a large linen and storage closet and a full hall bath with full-size soaking tub. The large 18x12 master bedroom lets in lots of natural light and offers a full ensuite bath, 2 full size closets and a ceiling fan. The second bedroom is just as large as the master and also has 2 full size closets, a ceiling fan and lots of natural light. The third bedroom completes the space upstairs with hardwood floors and a closet. From the 2nd floor landing area you can access the pull-down stairs leading up to a large floored attic offering approximately 650 sqft of storage space. This home also has a basement offering a laundry area with a double utility sink, plenty of closets and storage space along with a separate partial bathroom. Some additional highlights are home has a new roof and gutters (MARCH 2015), a brand new HVAC system (JULY 2017) offering central air and gas heat, new gas hot water heater (DEC 2016), as well as over a dozen new windows (DEC 2013). This home is conveniently located about 1/2 a mile from Melrose Park Train Station and offers quick access to Routes 309 and 611 as well as the Roosevelt Blvd. Very easy to show! Schedule your appointment to see this home today!
Location
State PA
County Montgomery
Area Cheltenham Twp (10631)
Zoning R5
Rooms
Other Rooms Living Room, Dining Room, Primary Bedroom, Bedroom 2, Kitchen, Bedroom 1, Laundry, Other, Attic
Basement Full, Unfinished, Drainage System
Interior
Interior Features Primary Bath(s), Ceiling Fan(s), Kitchen - Eat-In
Hot Water Natural Gas
Heating Gas, Forced Air
Cooling Central A/C
Flooring Wood
Fireplaces Number 1
Fireplaces Type Brick
Equipment Built-In Range, Dishwasher
Fireplace Y
Window Features Energy Efficient,Replacement
Appliance Built-In Range, Dishwasher
Heat Source Natural Gas
Laundry Basement
Exterior
Garage Garage Door Opener
Garage Spaces 5.0
Waterfront N
Water Access N
Roof Type Pitched,Shingle
Accessibility None
Attached Garage 2
Total Parking Spaces 5
Garage Y
Building
Lot Description Front Yard, Rear Yard, SideYard(s)
Story 2
Foundation Concrete Perimeter
Sewer Public Sewer
Water Public
Architectural Style Colonial
Level or Stories 2
Additional Building Above Grade
New Construction N
Schools
Middle Schools Cedarbrook
High Schools Cheltenham
School District Cheltenham
Others
Senior Community No
Tax ID 31-00-20287-004
Ownership Fee Simple
Acceptable Financing Conventional, VA, FHA 203(b)
Listing Terms Conventional, VA, FHA 203(b)
Financing Conventional,VA,FHA 203(b)
Read Less Info
Want to know what your home might be worth? Contact us for a FREE valuation!

Our team is ready to help you sell your home for the highest possible price ASAP

Bought with Cherise Wynne • Coldwell Banker Realty
GET MORE INFORMATION




