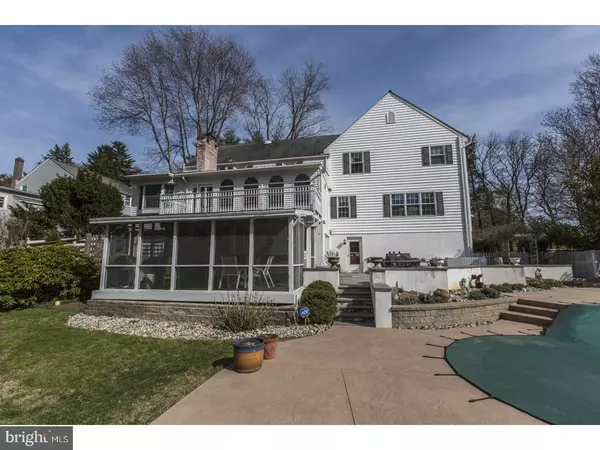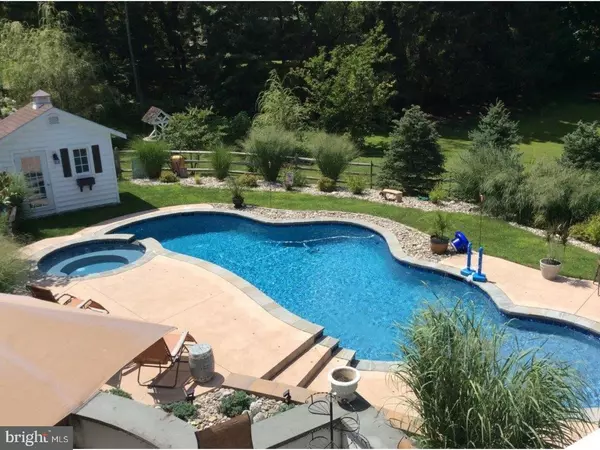For more information regarding the value of a property, please contact us for a free consultation.
Key Details
Sold Price $520,000
Property Type Single Family Home
Sub Type Detached
Listing Status Sold
Purchase Type For Sale
Square Footage 4,124 sqft
Price per Sqft $126
Subdivision Huntingdon Valley
MLS Listing ID 1003647935
Sold Date 06/02/17
Style Colonial
Bedrooms 4
Full Baths 3
Half Baths 2
HOA Y/N N
Abv Grd Liv Area 3,624
Originating Board TREND
Year Built 1941
Annual Tax Amount $10,473
Tax Year 2017
Lot Size 0.676 Acres
Acres 0.68
Lot Dimensions 177
Property Description
Welcome to this Beautifully maintained 1940 "Stahl" built Center Hall Colonial Home. Recent additions in 2011, 2003 and 1996 were done with attention to detail and stellar workmanship. This home offers impeccable architectural design and extensive detailed millwork throughout. The center hall with handsome staircase opens to the sundrenched living room with fireplace and dining room large enough for grand parties or to host an intimate dinner.The kitchen is ready for the gourmet with custom cabinets, soapstone countertops, walk-in pantry and The fabulous "antique" Elmira stove. The breakfast room with bay window overlooks the yard. The large family room with woodburning fireplace and access to the deck that overlooks the salt water built in pool. The "Keeping" room in the center of the house helps keep the flow effortless. There is an oversized office/music room or even 5th bedroom with powder room on the 1st floor as well. Upstairs the master bedroom suite is a sumptuous retreat with oversized walk in closet and large ensuite bath with extra large shower and double sinks. There are 3 additional large bedrooms with ample closets and 2 extra full baths as well as walk-up access to the attic. The lower level contains the unique custom built "Tavern Room" with bar and laminate wood floors. There is a large storage room and access to the attached 2 car garage with new Carriage style doors. Outside the landscaping is impeccable. The circular drive adds convenience and there is parking for 6 cars. Out back the fenced yard with 4 year old inground salt water gunite pool & spa is over looked by custom bluestone patio and terrace. There is a large screened in room and bonus room with a kitchen, powder room perfect for entertaining by the pool or even a inlaw suite. This home offers over 4000 square feet of versatile living space. Consider this amazing opportunity to live in a wonderful neighborhood in the highly ranked Lower Moreland School District. 1 year Home Warranty included for the Buyer!!
Location
State PA
County Montgomery
Area Lower Moreland Twp (10641)
Zoning M
Rooms
Other Rooms Living Room, Dining Room, Primary Bedroom, Bedroom 2, Bedroom 3, Kitchen, Family Room, Bedroom 1, Other, Attic
Basement Partial, Outside Entrance
Interior
Interior Features Primary Bath(s), Butlers Pantry, Dining Area
Hot Water S/W Changeover
Heating Oil, Heat Pump - Electric BackUp
Cooling Central A/C
Flooring Wood
Fireplaces Number 2
Fireplaces Type Brick, Gas/Propane
Equipment Dishwasher, Disposal
Fireplace Y
Appliance Dishwasher, Disposal
Heat Source Oil
Laundry Basement
Exterior
Exterior Feature Deck(s), Roof, Porch(es)
Garage Garage Door Opener
Garage Spaces 5.0
Fence Other
Pool In Ground
Waterfront N
Water Access N
Roof Type Pitched
Accessibility None
Porch Deck(s), Roof, Porch(es)
Attached Garage 2
Total Parking Spaces 5
Garage Y
Building
Story 2
Sewer Public Sewer
Water Public
Architectural Style Colonial
Level or Stories 2
Additional Building Above Grade, Below Grade
New Construction N
Schools
Elementary Schools Pine Road
Middle Schools Murray Avenue School
High Schools Lower Moreland
School District Lower Moreland Township
Others
Senior Community No
Tax ID 41-00-07168-009
Ownership Fee Simple
Read Less Info
Want to know what your home might be worth? Contact us for a FREE valuation!

Our team is ready to help you sell your home for the highest possible price ASAP

Bought with Non Subscribing Member • Non Member Office
GET MORE INFORMATION




