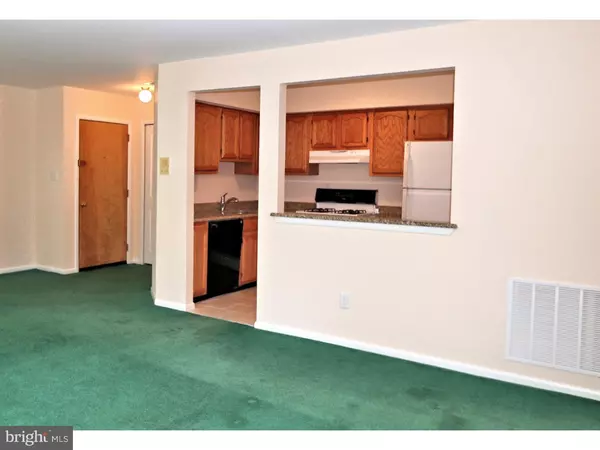For more information regarding the value of a property, please contact us for a free consultation.
Key Details
Sold Price $280,000
Property Type Single Family Home
Sub Type Unit/Flat/Apartment
Listing Status Sold
Purchase Type For Sale
Square Footage 1,138 sqft
Price per Sqft $246
Subdivision Canal Pointe
MLS Listing ID 1003889251
Sold Date 11/01/16
Style Other
Bedrooms 2
Full Baths 2
HOA Fees $271/mo
HOA Y/N Y
Abv Grd Liv Area 1,138
Originating Board TREND
Year Built 1990
Annual Tax Amount $6,159
Tax Year 2016
Property Description
Move right into this 2nd floor Belvedere model condo facing green grass and mature trees. Great views from every window. PREMIUM location. Over $25,000 in recent important upgrades. The kitchen features new granite counters with under mount stainless sink with brushed nickel Moen sprayer faucet, 4" granite backsplash, new 12"x12" tile floors, range hood and granite window ledge. BRAND NEW windows throughout with interior metal grids that will not deteriorate along with a new 6' sliding glass door. Easy to open, close, lock, clean and energy efficient as well. This alone is a $7,800 upgrade and are the owner responsibility to replace not the HOA. HUGE living/dining room with wood burning fireplace with slate surround, bayed window, sliding glass door leading to wood balcony with outside storage closet. The wood balcony has just been professionally power washed, again owner not HOA responsibility. Entry foyer with coat closet featuring new molded bi-fold doors. New lighting throughout condo including new lantern on outside balcony. Electrician installed new 35 +/- electrical switches and outlets throughout along with new smoke/carbon hard wired detectors. Both bathrooms have freshly painted cabinets and new quality Gerber toilets. The hall/guest bath also has a new granite vanity counter top with under mount sink and brushed nickel Moen single lever faucets. The master bath double vanity has new brushed nickel faucets as well. New brushed nickel towel holders, toilet paper holders, shower rods, etc. in both bathrooms complete the look. Large master suite with full bath with tub/shower, extra-long vanity with two sinks, large mirror, full sized window and tub/shower. HUGE walk-in closet with custom shelving. Linen closet offering extra storage. Second bedroom with sizable closet with 2nd bath with tub/shower just across the hall. BRAND NEW water heater. Carrier furnace only 7 +/- years old and last serviced 11/2015. Professionally painted throughout.
Location
State NJ
County Mercer
Area West Windsor Twp (21113)
Zoning R-4
Rooms
Other Rooms Living Room, Dining Room, Primary Bedroom, Kitchen, Bedroom 1
Interior
Interior Features Intercom, Kitchen - Eat-In
Hot Water Natural Gas
Heating Gas, Forced Air, Energy Star Heating System, Programmable Thermostat
Cooling Central A/C
Flooring Fully Carpeted, Vinyl, Tile/Brick
Fireplaces Number 1
Fireplaces Type Stone
Equipment Dishwasher
Fireplace Y
Window Features Energy Efficient,Replacement
Appliance Dishwasher
Heat Source Natural Gas
Laundry Main Floor
Exterior
Exterior Feature Balcony
Utilities Available Cable TV
Amenities Available Swimming Pool, Tennis Courts
Waterfront N
Water Access N
Roof Type Pitched,Shingle
Accessibility None
Porch Balcony
Parking Type Parking Lot
Garage N
Building
Lot Description Level
Story 1
Sewer Public Sewer
Water Public
Architectural Style Other
Level or Stories 1
Additional Building Above Grade
New Construction N
Schools
School District West Windsor-Plainsboro Regional
Others
HOA Fee Include Pool(s),Common Area Maintenance,Ext Bldg Maint,Lawn Maintenance,Snow Removal,Trash,Parking Fee,All Ground Fee,Management
Senior Community No
Tax ID 13-00007-00147 22-C2006
Ownership Condominium
Acceptable Financing Conventional
Listing Terms Conventional
Financing Conventional
Pets Description Case by Case Basis
Read Less Info
Want to know what your home might be worth? Contact us for a FREE valuation!

Our team is ready to help you sell your home for the highest possible price ASAP

Bought with Barbara Bailer • BHHS Fox & Roach Princeton Jn RE
GET MORE INFORMATION




