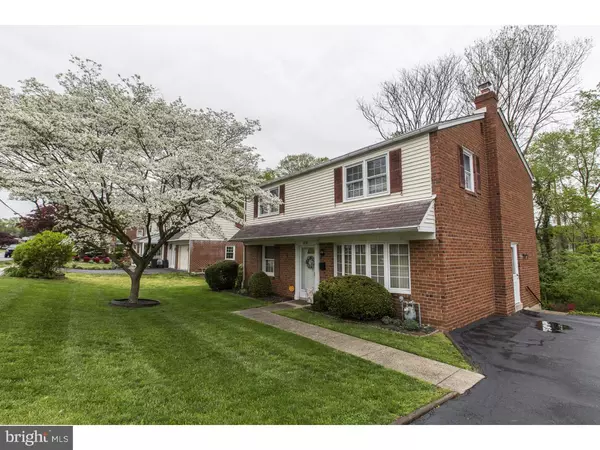For more information regarding the value of a property, please contact us for a free consultation.
Key Details
Sold Price $255,000
Property Type Single Family Home
Sub Type Detached
Listing Status Sold
Purchase Type For Sale
Square Footage 1,624 sqft
Price per Sqft $157
Subdivision Dutton Mill
MLS Listing ID 1003920991
Sold Date 08/19/16
Style Colonial
Bedrooms 4
Full Baths 1
Half Baths 1
HOA Y/N N
Abv Grd Liv Area 1,624
Originating Board TREND
Year Built 1960
Annual Tax Amount $5,094
Tax Year 2016
Lot Size 0.255 Acres
Acres 0.26
Lot Dimensions 80X135
Property Description
This Stunning 4 Bedroom Colonial Home is situated in the highly desirable community of Dutton Mill Estates. Featuring a wooded lot, enclosed sun porch, spacious bedrooms. Convenient location near shopping and in Award Winning Penn Delco School District! Morning sunlight bounces through the windows of this bright and peaceful home. Unfussy spaces are handsomely blended by the breezy flow of rooms. The first floor of this home features a spacious living room, formal dining room, great room and a beautiful eat in kitchen with ample cabinet space . The kitchen leads to one of the best features of the home an enclosed sun porch with a wooded view! This room is the perfect spot for your morning coffee, lunch or even a dinner party. Upstairs, the master bedroom is designed for comfort, with three additional bedrooms that are serviced by a hall bath. The walk-out basement is ready for your finishing touch and features a laundry area. Located in desirable Dutton Mill Estates, this classic home offers a tranquil setting backing up to woods. Take the trail and walk to Brookhaven Swim Area. The location is convenient to parks, restaurants, shopping, downtown Media, Linvilla Orchards, schools and easy access to Phila, DE, NJ, I-95 and Blue Route. This home is, at heart, an informal beauty. Comfortable and warm . . . the thoughtful floor plan is designed to encourage a relaxed lifestyle.
Location
State PA
County Delaware
Area Brookhaven Boro (10405)
Zoning R1
Rooms
Other Rooms Living Room, Dining Room, Primary Bedroom, Bedroom 2, Bedroom 3, Kitchen, Family Room, Bedroom 1, Attic
Basement Full, Unfinished
Interior
Interior Features Attic/House Fan, Kitchen - Eat-In
Hot Water Natural Gas
Heating Gas, Forced Air
Cooling Central A/C
Flooring Fully Carpeted, Vinyl
Equipment Built-In Range, Dishwasher
Fireplace N
Appliance Built-In Range, Dishwasher
Heat Source Natural Gas
Laundry Lower Floor
Exterior
Exterior Feature Deck(s)
Waterfront N
Water Access N
Roof Type Pitched
Accessibility None
Porch Deck(s)
Garage N
Building
Lot Description Irregular
Story 2
Foundation Brick/Mortar
Sewer Public Sewer
Water Public
Architectural Style Colonial
Level or Stories 2
Additional Building Above Grade
New Construction N
Schools
Middle Schools Northley
High Schools Sun Valley
School District Penn-Delco
Others
Senior Community No
Tax ID 05-00-00650-30
Ownership Fee Simple
Acceptable Financing Conventional, FHA 203(b)
Listing Terms Conventional, FHA 203(b)
Financing Conventional,FHA 203(b)
Read Less Info
Want to know what your home might be worth? Contact us for a FREE valuation!

Our team is ready to help you sell your home for the highest possible price ASAP

Bought with Karen M Dauber • Long & Foster Real Estate, Inc.
GET MORE INFORMATION




