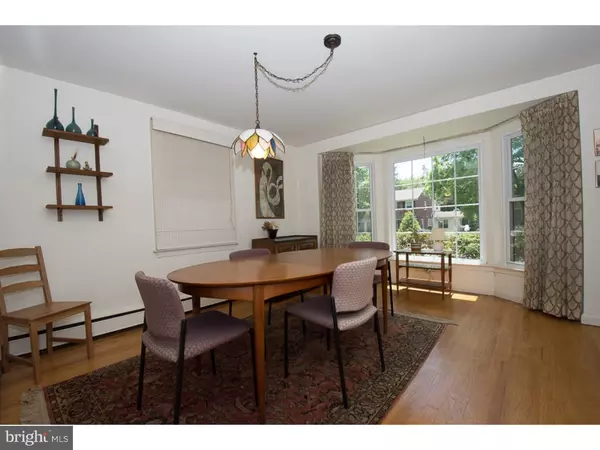For more information regarding the value of a property, please contact us for a free consultation.
Key Details
Sold Price $321,000
Property Type Single Family Home
Sub Type Detached
Listing Status Sold
Purchase Type For Sale
Square Footage 2,394 sqft
Price per Sqft $134
Subdivision Paddock Farms
MLS Listing ID 1003925151
Sold Date 07/19/16
Style Colonial
Bedrooms 4
Full Baths 2
Half Baths 1
HOA Y/N N
Abv Grd Liv Area 2,394
Originating Board TREND
Year Built 1955
Annual Tax Amount $6,344
Tax Year 2016
Lot Size 7,100 Sqft
Acres 0.16
Lot Dimensions 65X114
Property Description
Beautiful 4 bed, 2.5 bath Paddock Farm brick colonial with large, sunny windows, spacious living room, fully finished basement and deck! The foyer opens up to an airy dining room with hardwood floors and a bay window letting in an abundance of natural light. The living room is spacious, boasting a brick wood-burning fireplace with custom trim work. The kitchen is ideal for cooking family meals featuring Amana, Kitchenaid & GE appliances with a cozy breakfast area. Other features on the first floor include: a den with built-in closets & walkout access to the deck, a home office, powder room, 2 pantries/storage closets, and access to the fully finished basement with potential for entertainment, storage and/or a workshop. The expansive master suite allows you to escape from it all with an en-suite tiled master bath, 2 huge closets and a corner-entry shower. There are 3 more sizeable bedrooms on this floor, each with built-in closets, a second full bath and linen closet. Outdoor living is ideal with the roomy deck for entertaining and the private, flat backyard. The neighborhood, situated in award winning Coopertown Elementary, offers quiet streets, the amazing Paddock Park, an active civic assoc. and is 5 min from 76 and train. A must see!
Location
State PA
County Delaware
Area Haverford Twp (10422)
Zoning RES
Rooms
Other Rooms Living Room, Dining Room, Primary Bedroom, Bedroom 2, Bedroom 3, Kitchen, Family Room, Bedroom 1
Basement Full, Fully Finished
Interior
Interior Features Primary Bath(s), Butlers Pantry, Breakfast Area
Hot Water Oil
Heating Oil, Hot Water
Cooling Wall Unit
Fireplaces Number 1
Equipment Dishwasher
Fireplace Y
Appliance Dishwasher
Heat Source Oil
Laundry Lower Floor
Exterior
Exterior Feature Deck(s)
Utilities Available Cable TV
Waterfront N
Water Access N
Accessibility None
Porch Deck(s)
Garage N
Building
Story 2
Sewer Public Sewer
Water Public
Architectural Style Colonial
Level or Stories 2
Additional Building Above Grade
New Construction N
Schools
School District Haverford Township
Others
Senior Community No
Tax ID 22-04-00611-00
Ownership Fee Simple
Read Less Info
Want to know what your home might be worth? Contact us for a FREE valuation!

Our team is ready to help you sell your home for the highest possible price ASAP

Bought with Virginia M Billingslea • Long & Foster Real Estate, Inc.
GET MORE INFORMATION




