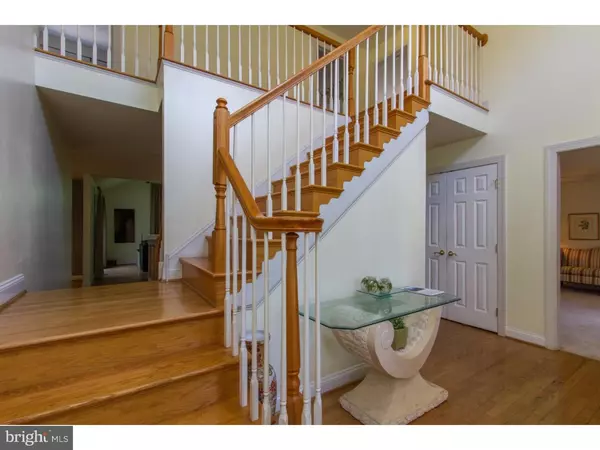For more information regarding the value of a property, please contact us for a free consultation.
Key Details
Sold Price $513,450
Property Type Single Family Home
Sub Type Detached
Listing Status Sold
Purchase Type For Sale
Square Footage 3,900 sqft
Price per Sqft $131
Subdivision None Available
MLS Listing ID 1003927015
Sold Date 09/23/16
Style Colonial
Bedrooms 4
Full Baths 3
Half Baths 1
HOA Y/N N
Abv Grd Liv Area 3,900
Originating Board TREND
Year Built 2004
Annual Tax Amount $10,403
Tax Year 2016
Lot Size 0.550 Acres
Acres 0.55
Lot Dimensions 78X295
Property Description
Welcome to this elegant home located in the award winning Marple Newtown School District. This beauty is situated on a Private Cul-de-Sac in a tranquil setting and is surrounded by a mature trees. The home boasts a Two Story Foyer, Cathedral Ceilings, Neutral Flooring, Crown Molding, Recessed Lighting and Neutral Paint throughout to create a warm and inviting atmosphere. The Gourmet Kitchen welcomes any chef with it's custom Kraftmaid Cabinets, large Granite Island and Granite Countertops. You'll never run out of storage with the large side-by-side Kitchen Pantries. The spacious Kitchen overlooks the Breakfast Room and sun drenched Family Room. The Family room offers Cathedral Ceilings, Gas Burning Fireplace and a sliding glass door to the private wooded lot. On cold nights, warm yourself by the Fireplace and create the perfect area for enjoying a cozy, relaxing night. The Formal Dining Room is elegant with it's Hardwood Floors and double Windows. Walk through the double doors from the Dining Room to your quiet Office oasis boasting plenty of natural lighting and situated in the quietest area of the home. The Powder Room, Laundry Room and entry to the 2-car garage complete the Main Level. The expansive Master suite offers a walk-in closet, an additional clothes closet and linen closet before arriving to Master Bedroom En-Suite with Jetted Bathtub, tiled Shower Stall, tile floor and double vanity sinks. Three Additional Bedrooms and a Full Bath can also be found on the upper level. The customized Walk-out Finished Basement offers additional living space and is perfect for entertaining. This finished basement also includes a full bathroom, walk-in storage closet and an additional separate storage room which can be used as an office. This home has great possibilities for In-Law or Guest Quarters. The home's curb appeal is second to none and is set on 1/2 acre property. This is a must see. Conveniently located within nearby access to major roadways, as well as local shopping, parks and restaurants.
Location
State PA
County Delaware
Area Marple Twp (10425)
Zoning RES
Rooms
Other Rooms Living Room, Dining Room, Primary Bedroom, Bedroom 2, Bedroom 3, Kitchen, Family Room, Bedroom 1, Other
Basement Full, Outside Entrance, Drainage System, Fully Finished
Interior
Interior Features Primary Bath(s), Kitchen - Island, Butlers Pantry, 2nd Kitchen, Stall Shower, Kitchen - Eat-In
Hot Water Natural Gas
Heating Gas, Forced Air
Cooling Central A/C
Flooring Wood, Fully Carpeted, Tile/Brick
Fireplaces Number 1
Fireplaces Type Gas/Propane
Equipment Dishwasher, Disposal, Built-In Microwave
Fireplace Y
Appliance Dishwasher, Disposal, Built-In Microwave
Heat Source Natural Gas
Laundry Main Floor
Exterior
Exterior Feature Deck(s)
Parking Features Inside Access, Garage Door Opener
Garage Spaces 5.0
Fence Other
Utilities Available Cable TV
Water Access N
Roof Type Pitched,Shingle
Accessibility None
Porch Deck(s)
Attached Garage 2
Total Parking Spaces 5
Garage Y
Building
Lot Description Cul-de-sac, Front Yard, Rear Yard, SideYard(s)
Story 2
Foundation Concrete Perimeter
Sewer Public Sewer
Water Public
Architectural Style Colonial
Level or Stories 2
Additional Building Above Grade
Structure Type Cathedral Ceilings,9'+ Ceilings
New Construction N
Schools
School District Marple Newtown
Others
Senior Community No
Tax ID 25-00-04950-04
Ownership Fee Simple
Security Features Security System
Read Less Info
Want to know what your home might be worth? Contact us for a FREE valuation!

Our team is ready to help you sell your home for the highest possible price ASAP

Bought with Brooke Penders • Coldwell Banker Realty



