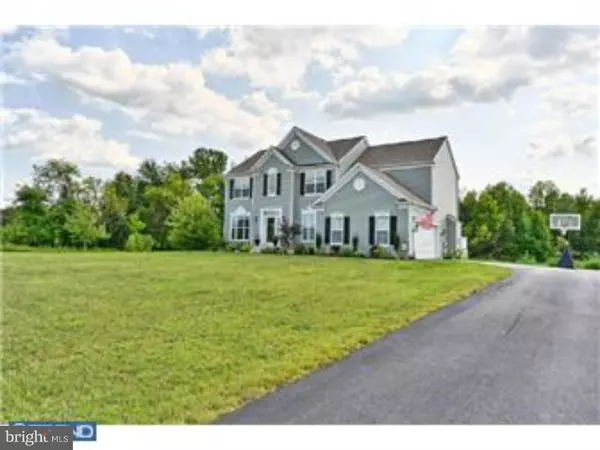For more information regarding the value of a property, please contact us for a free consultation.
Key Details
Sold Price $409,000
Property Type Single Family Home
Sub Type Detached
Listing Status Sold
Purchase Type For Sale
Square Footage 2,872 sqft
Price per Sqft $142
Subdivision Amherst Meadows
MLS Listing ID 1003969755
Sold Date 05/11/16
Style Traditional
Bedrooms 4
Full Baths 2
Half Baths 1
HOA Fees $56/ann
HOA Y/N Y
Abv Grd Liv Area 2,872
Originating Board TREND
Year Built 2012
Annual Tax Amount $10,519
Tax Year 2015
Lot Size 0.443 Acres
Acres 0.44
Lot Dimensions 106X182
Property Description
Welcome to Amherst Meadows, one of the most desirable neighborhoods in Mickleton. This beautiful Millstone Model boasts OVER $30,000 in Upgrades! Hardwood Flooring and Tile throughout majority of first floor. Wake up and drink your morning coffee standing in your Sunroom overlooking your secluded backyard. Kitchen offers fantastic open layout, perfect for family gatherings and entertaining. Kitchen features 42inch cabinets , full stainless steel appliance package, upgraded pendant lighting, and Granite counter tops throughout with custom tile backsplash. Kitchen also opens up to family room that features a gas fireplace. First floor powder room also features tile. 2 car garage with access from inside. Large basement with full windows and walk out sliding glass doors. Master Bedroom includes recessed lighting and overlooks the private setting outback. Master Bedroom includes large master bath with upgraded finishes, Master bedroom walk-in closet has a "WOW" factor to it that you have to see! Upstairs is completed with 3 more bedrooms and full bathroom with tile. Property has Irrigation system and 2- Zone Heating & Cooling Systems. Enjoy the back end of summer on your rear deck that comes off the Sunroom and walks down to a large paver patio area that is perfect for outdoor entertaining. Custom shed great for storage. Come view this home before someone scoops this GEM up! This Great Community includes 2 parks within walking distance. Premium wooded lot. Excellent Schools ! Close to major highways, shopping, transportation & 20 minutes from the airport.
Location
State NJ
County Gloucester
Area East Greenwich Twp (20803)
Zoning RES
Rooms
Other Rooms Living Room, Dining Room, Primary Bedroom, Bedroom 2, Bedroom 3, Kitchen, Family Room, Bedroom 1, Other, Attic
Basement Full, Unfinished, Outside Entrance
Interior
Interior Features Primary Bath(s), Kitchen - Island, Butlers Pantry, Ceiling Fan(s), Sprinkler System, Stall Shower, Dining Area
Hot Water Natural Gas
Heating Gas, Forced Air
Cooling Central A/C
Flooring Wood, Fully Carpeted, Tile/Brick
Fireplaces Number 1
Fireplaces Type Gas/Propane
Equipment Built-In Range, Dishwasher, Disposal, Built-In Microwave
Fireplace Y
Window Features Energy Efficient
Appliance Built-In Range, Dishwasher, Disposal, Built-In Microwave
Heat Source Natural Gas
Laundry Upper Floor
Exterior
Exterior Feature Deck(s), Patio(s)
Garage Spaces 5.0
Utilities Available Cable TV
Water Access N
Roof Type Pitched,Shingle
Accessibility None
Porch Deck(s), Patio(s)
Attached Garage 2
Total Parking Spaces 5
Garage Y
Building
Story 2
Foundation Concrete Perimeter, Brick/Mortar
Sewer Public Sewer
Water Public
Architectural Style Traditional
Level or Stories 2
Additional Building Above Grade, Shed
Structure Type 9'+ Ceilings
New Construction N
Schools
School District East Greenwich Township Public Schools
Others
Senior Community No
Tax ID 03-00103 04-00063
Ownership Fee Simple
Read Less Info
Want to know what your home might be worth? Contact us for a FREE valuation!

Our team is ready to help you sell your home for the highest possible price ASAP

Bought with Jeanne Wolschina • Keller Williams Realty - Cherry Hill



