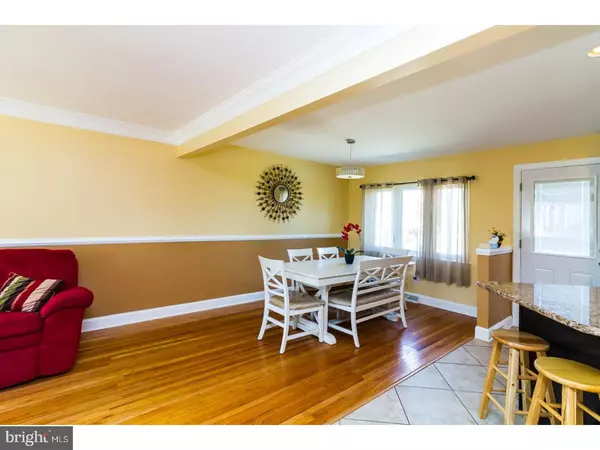For more information regarding the value of a property, please contact us for a free consultation.
Key Details
Sold Price $235,000
Property Type Single Family Home
Sub Type Detached
Listing Status Sold
Purchase Type For Sale
Square Footage 1,884 sqft
Price per Sqft $124
Subdivision Whitman Square
MLS Listing ID 1000052228
Sold Date 07/11/17
Style Other,Bi-level
Bedrooms 4
Full Baths 2
HOA Y/N N
Abv Grd Liv Area 1,884
Originating Board TREND
Year Built 1969
Annual Tax Amount $6,591
Tax Year 2016
Lot Size 9,525 Sqft
Acres 0.22
Lot Dimensions 75X127
Property Description
Welcome to Whitman Square, a community with charming tree lined streets. This stately Bi level has been upgraded throughout and is waiting for you. Enter your new home and head up the half flight of stairs into the wide open concept main level. Living room and dining room offer gorgeous hardwood flooring and an abundance of light coming in through the bay window in the front and large window in the back. The kitchen offers tile flooring for easy cleanup. Rich espresso cabinets line both walls and are complimented by the matching island, updated stainless steel appliances, granite counters and stone back splash. Kitchen also offers a back door leading outside. Proceed down the hallway to find an updated full bathroom. Three nice size bedrooms are also located on this end of the home and offer neutral carpet. The master bedroom has direct access to the full bath as well. Downstairs, a family room with open floor plan, carpet, fireplace and more. Fourth bedroom is located on this level as well as a renovated full bath with gorgeous shower and separate laundry room. This home is move in ready and offers easy access to shopping, dining and major roadways. A One Year Home Warranty is also included for peace of mind but with all the upgrades, we doubt you'll need it! Ask your lender about 100% financing options through New Jersey's Smart Start!
Location
State NJ
County Gloucester
Area Washington Twp (20818)
Zoning PR1
Rooms
Other Rooms Living Room, Dining Room, Primary Bedroom, Bedroom 2, Bedroom 3, Kitchen, Family Room, Bedroom 1, Laundry, Attic
Interior
Interior Features Kitchen - Island, Attic/House Fan, Exposed Beams, Wet/Dry Bar, Kitchen - Eat-In
Hot Water Natural Gas
Heating Gas, Forced Air
Cooling Central A/C
Flooring Wood, Fully Carpeted, Tile/Brick
Fireplaces Number 1
Fireplaces Type Brick
Equipment Built-In Range, Dishwasher, Refrigerator, Built-In Microwave
Fireplace Y
Window Features Bay/Bow
Appliance Built-In Range, Dishwasher, Refrigerator, Built-In Microwave
Heat Source Natural Gas
Laundry Lower Floor
Exterior
Garage Garage Door Opener
Garage Spaces 4.0
Waterfront N
Water Access N
Roof Type Pitched,Shingle
Accessibility None
Parking Type On Street, Driveway, Attached Garage, Other
Attached Garage 1
Total Parking Spaces 4
Garage Y
Building
Lot Description Level, Front Yard, Rear Yard, SideYard(s)
Sewer Public Sewer
Water Public
Architectural Style Other, Bi-level
Additional Building Above Grade, Shed
New Construction N
Others
Senior Community No
Tax ID 18-00261-00024
Ownership Fee Simple
Acceptable Financing Conventional, VA, FHA 203(b)
Listing Terms Conventional, VA, FHA 203(b)
Financing Conventional,VA,FHA 203(b)
Read Less Info
Want to know what your home might be worth? Contact us for a FREE valuation!

Our team is ready to help you sell your home for the highest possible price ASAP

Bought with Michelle R Konefsky-Roberts • Keller Williams Realty - Cherry Hill
GET MORE INFORMATION




