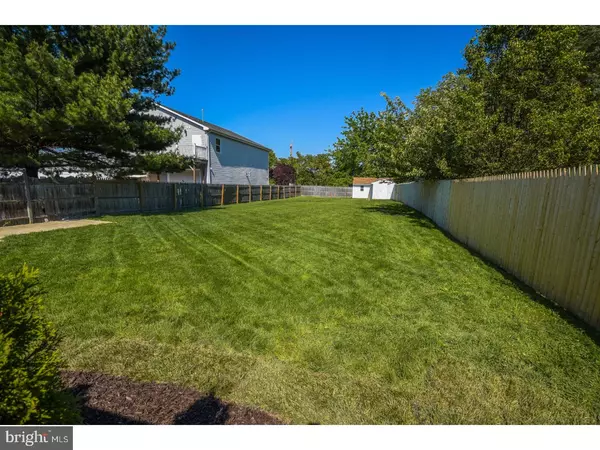For more information regarding the value of a property, please contact us for a free consultation.
Key Details
Sold Price $163,000
Property Type Single Family Home
Sub Type Twin/Semi-Detached
Listing Status Sold
Purchase Type For Sale
Square Footage 1,344 sqft
Price per Sqft $121
Subdivision Liberty Forge
MLS Listing ID 1000053534
Sold Date 08/28/17
Style Colonial
Bedrooms 3
Full Baths 2
HOA Y/N N
Abv Grd Liv Area 1,344
Originating Board TREND
Year Built 1985
Annual Tax Amount $5,183
Tax Year 2017
Lot Size 0.281 Acres
Acres 0.28
Lot Dimensions 47X260
Property Description
Totally Updated and One-of-a-Kind Home in Popular Liberty Forge Development Situated On The Best Street and Has the Best Lot in the Neighborhood; Side Entrance Allows For More Square Footage Inside, Home is Just as Large as a Twin Home; Absolutely Wonderful Lot, One of the Largest in Development, Bigger Than Most of the Single Homes; Totally Fenced with Shed; Private Off Street Parking on Extra Wide Driveway For At Least 3 Cars; Side Entrance with Walkway Leading to BackYard Through a Gate; Brand New Patio (14 x 11) Off Family Room; Well Maintained Lawn, Perfect For Entertaining or Playing Sports; Covered Entrance at Front Door; Great Floor Plan, with 2 Rooms Downstairs and a Full Bath and 2 Rooms Upstairs with a Full Bath, Can Fit Multiple Familes; Completely Updated Interior with Porcelain Tile Floors, Polished Hardwood Floors and Newer Carpeting Throughout! Living Room with Big Window, Leads to Dining Room/Breakfast Room; Eat-In Kitchen with Granite Breakfast Bar, Porcelian Tile Floors, Refurbished Cabinets and Newer Appliances; Completely New Full Bath on First Floor with Porcelain Tile, Tub and Shower Combo; Laundry Closet on First Floor; 2 Additional Rooms on 1st Floor, One can be used as a Bedroom and the Other Room as a Family/Play Room with Sliders to Patio and a Door to the Outside; Second Floor Features 2 Big Bedrooms , a Brand New Full Bathroom and a Huge Walkin Closet w/a Window, Great For Storage; One Bedroom Has an Electric Heater for Additional Heating; Both Bedrooms Have Ample Closet Space; Full Bath Has Porcelain Tile, Stall Shower, Large Vanity and it is a Very Big Bathroom; Newer Pella Windows, Pella Storm Door, Siding all about 6 Year Old; Roof is 7 Years Old; Brand New Water Heater, only 6 Months Old; Gas Heater and AC Approximately 6 Years Old; New Shutters; Separate Gas Heater That Works if Electric Goes Out in 1st Floor Hallway which Heats the Entire Home if Necessary, If Buyr Does Not Want it, It Will be Removed; Just a Short Drive to Premier Shopping and More! This Home Will Not Last!!! Certified Pre-Owned Home Has Been Pre-Inspected, Report Available in MLS Downloads, See What Repairs Have Been Made!
Location
State NJ
County Gloucester
Area Washington Twp (20818)
Zoning MH
Rooms
Other Rooms Living Room, Dining Room, Primary Bedroom, Bedroom 2, Kitchen, Family Room, Bedroom 1, Other
Interior
Interior Features Ceiling Fan(s), Stall Shower, Kitchen - Eat-In
Hot Water Electric
Heating Electric, Forced Air
Cooling Central A/C
Flooring Fully Carpeted, Tile/Brick
Equipment Built-In Range, Dishwasher, Refrigerator
Fireplace N
Appliance Built-In Range, Dishwasher, Refrigerator
Heat Source Electric
Laundry Main Floor
Exterior
Exterior Feature Patio(s)
Garage Spaces 3.0
Fence Other
Utilities Available Cable TV
Waterfront N
Water Access N
Roof Type Pitched,Shingle
Accessibility None
Porch Patio(s)
Parking Type On Street, Driveway
Total Parking Spaces 3
Garage N
Building
Lot Description Level, Front Yard, Rear Yard, SideYard(s)
Story 2
Sewer Public Sewer
Water Public
Architectural Style Colonial
Level or Stories 2
Additional Building Above Grade
New Construction N
Others
Senior Community No
Tax ID 18-00116 31-00049
Ownership Fee Simple
Acceptable Financing Conventional, VA, FHA 203(b)
Listing Terms Conventional, VA, FHA 203(b)
Financing Conventional,VA,FHA 203(b)
Read Less Info
Want to know what your home might be worth? Contact us for a FREE valuation!

Our team is ready to help you sell your home for the highest possible price ASAP

Bought with Kristine L Franco • Keller Williams Realty - Washington Township
GET MORE INFORMATION




