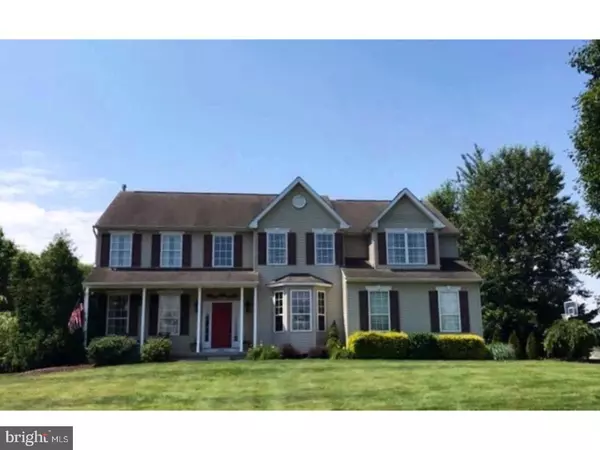For more information regarding the value of a property, please contact us for a free consultation.
Key Details
Sold Price $446,000
Property Type Single Family Home
Sub Type Detached
Listing Status Sold
Purchase Type For Sale
Square Footage 4,632 sqft
Price per Sqft $96
Subdivision Countryview
MLS Listing ID 1000054010
Sold Date 08/17/17
Style Colonial
Bedrooms 5
Full Baths 2
Half Baths 1
HOA Fees $29/ann
HOA Y/N Y
Abv Grd Liv Area 3,264
Originating Board TREND
Year Built 2002
Annual Tax Amount $11,179
Tax Year 2016
Lot Size 1.010 Acres
Acres 1.01
Lot Dimensions 1.01
Property Description
This gorgeous 5 bedroom home feels like a brand new home. It's the complete package! You'll have to do nothing and will want to move right in to this impeccable GRANDE model located in "Country View Estates". This beautiful open floor plan has been freshly painted and features something for everyone! From the country front porch to to the fabulous finished basement and designer touches through out, one step into the foyer and you'll know your home! Enjoy hosting special times in this gracious dining room that features hardwood flooring, chair and crown moldings and wall sconces complimented by a beautiful archway! The kitchen is just wonderful with NEW granite counter tops, designer lighting, center island with breakfast bar, herb window, tile back splash and stainless appliances! The bright breakfast room features a slider walk out to enjoy your morning coffee on the paver patio! The family room is complimented with warm hardwood flooring, circle top windows that flank the gas fireplace, fresh designer paints, ceiling fan and recessed lighting! The spacious VAULTED master bedroom includes a sitting area, HUGE walk in closet and lavish en-suite with relaxing spa like tub and updated vanity! Invite your family and friends to stay as this is a true 5 bedroom, check out the generous rooms sizes! The beautifully finished basement is fresh and neutral and includes a fireplace to cozy up for "movie night". You'll find a separate exercise or playroom and still plenty of great storage! You'll really appreciate the laundry room with cabinetry and laundry tub! The first floor study located in the back is a great space for a play room or work! Additional bonus features include: mature landscaping, closet organizers, Christmas lighting package, ceiling fans, tile baths, fresh designer paints and so much more!
Location
State NJ
County Gloucester
Area Harrison Twp (20808)
Zoning R1
Rooms
Other Rooms Living Room, Dining Room, Primary Bedroom, Bedroom 2, Bedroom 3, Kitchen, Family Room, Bedroom 1, Laundry, Other
Basement Full
Interior
Interior Features Primary Bath(s), Kitchen - Island, Butlers Pantry, Ceiling Fan(s), Stall Shower, Dining Area
Hot Water Natural Gas
Heating Gas, Forced Air
Cooling Central A/C
Flooring Wood, Fully Carpeted, Tile/Brick
Fireplaces Number 2
Fireplaces Type Gas/Propane
Equipment Oven - Self Cleaning, Dishwasher, Energy Efficient Appliances, Built-In Microwave
Fireplace Y
Appliance Oven - Self Cleaning, Dishwasher, Energy Efficient Appliances, Built-In Microwave
Heat Source Natural Gas
Laundry Main Floor
Exterior
Garage Spaces 5.0
Utilities Available Cable TV
Water Access N
Roof Type Shingle
Accessibility None
Attached Garage 2
Total Parking Spaces 5
Garage Y
Building
Lot Description Level, Front Yard, Rear Yard
Story 2
Foundation Brick/Mortar
Sewer On Site Septic
Water Well
Architectural Style Colonial
Level or Stories 2
Additional Building Above Grade, Below Grade
Structure Type Cathedral Ceilings,9'+ Ceilings
New Construction N
Schools
Middle Schools Clearview Regional
High Schools Clearview Regional
School District Clearview Regional Schools
Others
Senior Community No
Tax ID 08-00054-00010 23
Ownership Fee Simple
Acceptable Financing Conventional, VA, FHA 203(b), USDA
Listing Terms Conventional, VA, FHA 203(b), USDA
Financing Conventional,VA,FHA 203(b),USDA
Read Less Info
Want to know what your home might be worth? Contact us for a FREE valuation!

Our team is ready to help you sell your home for the highest possible price ASAP

Bought with Gail L Gioielli • BHHS Fox & Roach-Mullica Hill South



