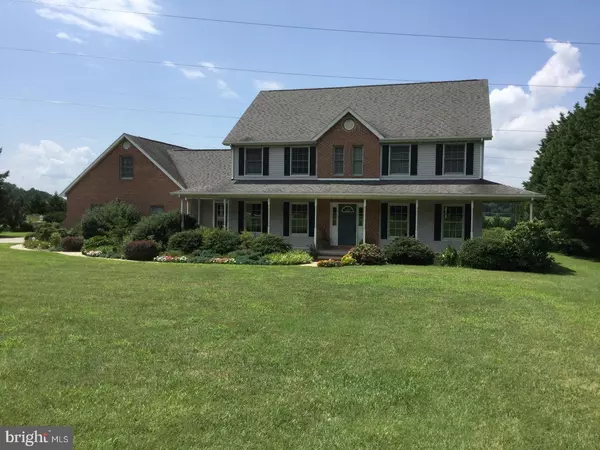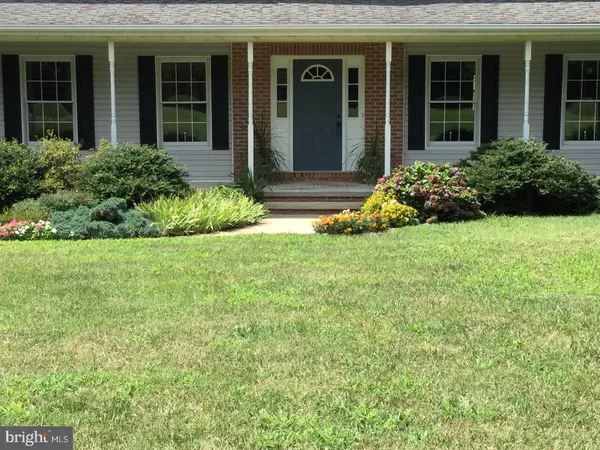For more information regarding the value of a property, please contact us for a free consultation.
Key Details
Sold Price $415,000
Property Type Single Family Home
Sub Type Detached
Listing Status Sold
Purchase Type For Sale
Square Footage 4,100 sqft
Price per Sqft $101
Subdivision Old Corbit Meadows
MLS Listing ID 1000059874
Sold Date 03/31/17
Style Colonial
Bedrooms 4
Full Baths 3
Half Baths 1
HOA Y/N N
Abv Grd Liv Area 4,100
Originating Board TREND
Year Built 1997
Annual Tax Amount $2,883
Tax Year 2016
Lot Size 1.000 Acres
Acres 1.0
Lot Dimensions 161X300
Property Description
Professionally Landscaped, QUALITY, Custom Built 4100 sq. ft Home w/ Wrap Around Porch, Brick Accents & AMAZING 4 CAR GARAGE on a Country Acre in the Appo School District. This home has been exceptionally maintained. Gleaming Hardwood entry, Dining Room & Staircase. New Carpet, Paint & Light Fixtures throughout most of home. The Kitchen has Solid Raised Panel Natural Cabinets w/ beautiful Granite Tops, Island, Butlers Pantry, Stainless Steel/Black Appliance Package and a Walk in Pantry. Off the Breakfast Room is the Step down Sun Room with Andersen Crank Windows & ceramic Tile Floor. You can access your large, private Deck from the Sun Room, or Spacious Family Room! Completing the 1st floor is the Home Office w/ door to Front Porch and a fully updated Powder Room. On the second floor you will find a generous size Master Suite with His & Her Walk in Closets, MBath has double bowl vanity, large Jetted Whirlpool Tub & a Walk in Shower. 2 nice size BR's share the Hall Bath and there is also an oversized Linen Closet in the upstairs hallway. The 4th BR is large with a private, full bath & Walk in Closet. The massive Laundry Room has lots of Cabinets for storage, lots of Counter Top space for folding clothes. Now, here is one of the BEST FEATURE for you CAR LOVERS... the Amazing 4 CAR GARAGE! 2 Car Bays have Painted Floors, Heat & A/C, a Man Door to the other 2 Car Bays and another door to the back yard. Ceiling height is tall enough for a Car Lift, which will be included along with the tall car jacks, oil drain can and air hose. The Unfinished Basement has Bilco Doors, in case you want to finish it for even more space. Dual Zone Heat and A/C. Automatic Standby 12KW Generator System. This home really has it all! This is country living at it's best, but close to town for your convenience. The added bonus, there are no houses behind you! This lot backs up to 330 acres owned by NCC and will not be built upon.
Location
State DE
County New Castle
Area South Of The Canal (30907)
Zoning NC40
Rooms
Other Rooms Living Room, Dining Room, Primary Bedroom, Bedroom 2, Bedroom 3, Kitchen, Family Room, Bedroom 1, Laundry, Other
Basement Partial, Unfinished
Interior
Interior Features Kitchen - Island, Butlers Pantry, Skylight(s), Water Treat System, Dining Area
Hot Water Natural Gas
Heating Propane, Forced Air
Cooling Central A/C
Flooring Wood, Fully Carpeted, Vinyl, Tile/Brick
Fireplace N
Heat Source Bottled Gas/Propane
Laundry Upper Floor
Exterior
Exterior Feature Deck(s), Porch(es)
Garage Spaces 7.0
Utilities Available Cable TV
Waterfront N
Water Access N
Roof Type Shingle
Accessibility None
Porch Deck(s), Porch(es)
Parking Type Attached Garage
Attached Garage 4
Total Parking Spaces 7
Garage Y
Building
Lot Description Level
Story 2
Foundation Brick/Mortar
Sewer On Site Septic
Water Well
Architectural Style Colonial
Level or Stories 2
Additional Building Above Grade, Shed
New Construction N
Schools
School District Appoquinimink
Others
Senior Community No
Tax ID 14-003.00-034
Ownership Fee Simple
Read Less Info
Want to know what your home might be worth? Contact us for a FREE valuation!

Our team is ready to help you sell your home for the highest possible price ASAP

Bought with Jeri Sheats • EXP Realty, LLC
GET MORE INFORMATION




