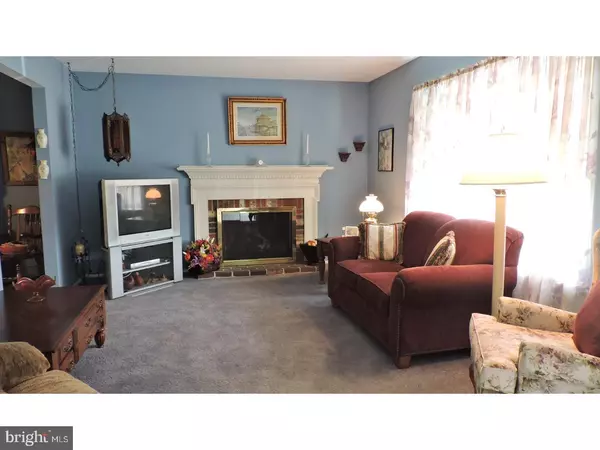For more information regarding the value of a property, please contact us for a free consultation.
Key Details
Sold Price $208,000
Property Type Single Family Home
Sub Type Detached
Listing Status Sold
Purchase Type For Sale
Square Footage 1,693 sqft
Price per Sqft $122
Subdivision Tarnsfield
MLS Listing ID 1000070958
Sold Date 05/30/17
Style Colonial
Bedrooms 3
Full Baths 1
Half Baths 1
HOA Y/N N
Abv Grd Liv Area 1,693
Originating Board TREND
Year Built 1985
Annual Tax Amount $5,239
Tax Year 2016
Lot Size 0.265 Acres
Acres 0.27
Lot Dimensions CORNER
Property Description
Wow! Check out this 3 bedroom Expanded Brantley model with 15x22 family. The exterior is maintenance free aluminum siding with the trim and fascia trimmed in aluminum. This home is situated on 1/4 acre corner lot with extra large shed that matches the house. The windows are newer as is the front door. Upon entry you will love the space this home offers. The living room feature brick fireplace and triple window to allow for plenty of lighting. The dining room is quite cozy and ideal for formal dinner parties. The eat in kitchen features plenty of cabinets and counter-tops. You can access the utility room and 1 car attached garage from here. Wait til you see the family room. Furniture arranging is made easy in this well designed and well lit room. There is a desk are and two large closets. You can access the backyard from here. Upstairs are three good sized bedrooms with second floor laundry room. This is a super house for the money. Don't hesitate call today. Great location 20 minutes to joint base at McGuire. 30 minutes to Philadelphia. Bus to NY 5 minutes away - Exit 5 of the NJ turnpike and 295 North and South are close by. Tarnsfield is proud of the Tarnsfield Swim Club located on Tarnsfield Road. "One Look and you'll agree Tarnsfield is the place to be"!
Location
State NJ
County Burlington
Area Westampton Twp (20337)
Zoning R-3
Rooms
Other Rooms Living Room, Dining Room, Primary Bedroom, Bedroom 2, Kitchen, Family Room, Bedroom 1
Interior
Interior Features Kitchen - Eat-In
Hot Water Natural Gas
Heating Gas
Cooling Central A/C
Flooring Fully Carpeted, Vinyl
Fireplaces Number 1
Fireplaces Type Brick
Fireplace Y
Heat Source Natural Gas
Laundry Upper Floor
Exterior
Exterior Feature Patio(s)
Garage Spaces 2.0
Waterfront N
Water Access N
Roof Type Shingle
Accessibility None
Porch Patio(s)
Total Parking Spaces 2
Garage N
Building
Lot Description Corner, Level, Front Yard, Rear Yard, SideYard(s)
Story 2
Sewer Public Sewer
Water Public
Architectural Style Colonial
Level or Stories 2
Additional Building Above Grade
New Construction N
Schools
Elementary Schools Holly Hills
Middle Schools Westampton
School District Westampton Township Public Schools
Others
Senior Community No
Tax ID 37-01702-00001
Ownership Fee Simple
Acceptable Financing Conventional, VA, FHA 203(b), USDA
Listing Terms Conventional, VA, FHA 203(b), USDA
Financing Conventional,VA,FHA 203(b),USDA
Read Less Info
Want to know what your home might be worth? Contact us for a FREE valuation!

Our team is ready to help you sell your home for the highest possible price ASAP

Bought with Sandra K Sheets • RE/MAX World Class Realty
GET MORE INFORMATION




