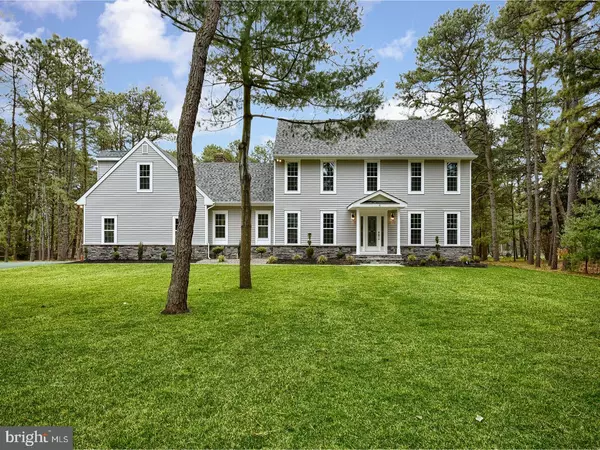For more information regarding the value of a property, please contact us for a free consultation.
Key Details
Sold Price $635,000
Property Type Single Family Home
Sub Type Detached
Listing Status Sold
Purchase Type For Sale
Square Footage 4,086 sqft
Price per Sqft $155
Subdivision Centennial I I
MLS Listing ID 1000071334
Sold Date 04/28/17
Style Colonial
Bedrooms 4
Full Baths 3
Half Baths 2
HOA Fees $34/ann
HOA Y/N Y
Abv Grd Liv Area 3,006
Originating Board TREND
Year Built 1987
Annual Tax Amount $13,815
Tax Year 2016
Lot Size 1.055 Acres
Acres 1.06
Lot Dimensions IRREG
Property Description
Quiet cul-de-sac location in classy centennial lakes. EVERYTHING is new and updated with 4086 sq ft of living space. Expansive all new kitchen and master bedroom suite second to none. Great layout that is family friendly and fabulous for entertaining. The dual set of new french doors allow for ease of access from the breakfast area and family room out onto the two level deck. There is also a porch that is connected to the deck and inside. The large private backyard is great for young ones, dogs and parties. The new kitchen has beautiful quality new solid wood cabinets. Under cabinet lights highlight the gorgeous granite counter tops. There is a new stainless farmer's sink with garbage disposal. Built in ss gas oven and ss microwave are next to the gas cook top. The breakfast bar is great for those on the go one can enjoy the bright natural-light breakfast area. And there is a large formal dinning room with custom wainscoting for those special occasions. The formal living room has custom wainscoting and crown molding. All new solid wood floors thru out the first floor. The family room is right next to kitchen and has an awesome new stone gas fireplace. Overlooking bridge and skylights and wet bar are impressive family room features. The upstairs has four generous bedrooms. The master bedroom has a large walk in closet and a bathroom seen only in mansions. All new full body shower wet room with music and stand alone tub. Dual sink vanity with drawers. The second bedroom has skylights spiral staircase to the loft and and access to large walk in attic. The third bedroom has lg closet space. The fourth bedroom has private bath and can be an in law suite or nanny's room. Large finished basement with closet storage, utility room, wet bar and bathroom and walk out steps. The home has been totally renovated with all new windows, roof, warm wood floors, siding, exterior stone and so much more. You have to see the inside to really appreciate it!!
Location
State NJ
County Burlington
Area Medford Twp (20320)
Zoning RGD
Rooms
Other Rooms Living Room, Dining Room, Primary Bedroom, Bedroom 2, Bedroom 3, Kitchen, Family Room, Bedroom 1, Other
Basement Full
Interior
Interior Features Dining Area
Hot Water Natural Gas, Instant Hot Water
Heating Gas, Forced Air
Cooling Central A/C
Fireplaces Number 1
Equipment Dishwasher, Disposal
Fireplace Y
Appliance Dishwasher, Disposal
Heat Source Natural Gas
Laundry Main Floor
Exterior
Garage Spaces 5.0
Waterfront N
Water Access N
Accessibility None
Attached Garage 2
Total Parking Spaces 5
Garage Y
Building
Story 2
Sewer On Site Septic
Water Public
Architectural Style Colonial
Level or Stories 2
Additional Building Above Grade, Below Grade
New Construction N
Schools
School District Medford Township Public Schools
Others
Senior Community No
Tax ID 20-05505 03-00009
Ownership Fee Simple
Acceptable Financing Conventional, VA, FHA 203(b)
Listing Terms Conventional, VA, FHA 203(b)
Financing Conventional,VA,FHA 203(b)
Read Less Info
Want to know what your home might be worth? Contact us for a FREE valuation!

Our team is ready to help you sell your home for the highest possible price ASAP

Bought with Andre Lapierre • Keller Williams Realty - Medford
GET MORE INFORMATION




