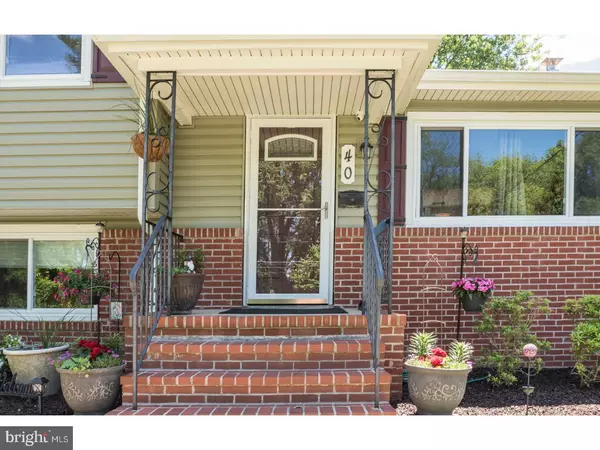For more information regarding the value of a property, please contact us for a free consultation.
Key Details
Sold Price $222,750
Property Type Single Family Home
Sub Type Detached
Listing Status Sold
Purchase Type For Sale
Square Footage 1,354 sqft
Price per Sqft $164
Subdivision Mount View
MLS Listing ID 1000075328
Sold Date 08/18/17
Style Traditional,Split Level
Bedrooms 3
Full Baths 2
HOA Y/N N
Abv Grd Liv Area 1,354
Originating Board TREND
Year Built 1960
Annual Tax Amount $5,840
Tax Year 2016
Lot Size 9,375 Sqft
Acres 0.22
Lot Dimensions 75 X 125
Property Description
This one is a MUST see!! Pride of ownership shines the moment you arrive at this completely updated and upgraded home. From the remodeled kitchen with maple cabinets, granite countertops, professional-grade oven and stainless steel appliances to the magnificent bathrooms featuring intricate tile work and beautiful vanities - you will love every inch of this home. This home boasts a new roof, new windows, new vinyl siding, new gas furnace and central air, new water heater - there is nothing to do but move in and enjoy the gorgeous, detailed work of the current owners. This home also features hardwood floors, spacious bedrooms, fabulous natural light, an open floor plan, HUGE basement, an oversized garage, and a formal dining room with sliding glass doors that lead out to a private deck and patio. Situated on a beautifully landscaped lot backing to woods, this home is tucked away, but still close to shopping centers, downtown restaurants, and major highways! Call today, because tomorrow will be too late!
Location
State NJ
County Burlington
Area Mount Holly Twp (20323)
Zoning R1
Direction North
Rooms
Other Rooms Living Room, Dining Room, Primary Bedroom, Bedroom 2, Kitchen, Family Room, Bedroom 1, Laundry, Attic
Basement Partial, Unfinished
Interior
Interior Features Butlers Pantry, Ceiling Fan(s)
Hot Water Natural Gas
Heating Gas, Hot Water
Cooling Central A/C
Flooring Wood, Tile/Brick
Equipment Built-In Range, Dishwasher, Built-In Microwave
Fireplace N
Appliance Built-In Range, Dishwasher, Built-In Microwave
Heat Source Natural Gas
Laundry Basement
Exterior
Exterior Feature Deck(s), Patio(s), Porch(es)
Garage Inside Access, Garage Door Opener
Garage Spaces 4.0
Utilities Available Cable TV
Waterfront N
Water Access N
Roof Type Shingle
Accessibility None
Porch Deck(s), Patio(s), Porch(es)
Attached Garage 1
Total Parking Spaces 4
Garage Y
Building
Lot Description Front Yard, Rear Yard, SideYard(s)
Story Other
Foundation Brick/Mortar
Sewer Public Sewer
Water Public
Architectural Style Traditional, Split Level
Level or Stories Other
Additional Building Above Grade, Shed
New Construction N
Schools
School District Rancocas Valley Regional Schools
Others
Senior Community No
Tax ID 23-00007-00015
Ownership Fee Simple
Security Features Security System
Acceptable Financing Conventional, VA, FHA 203(b)
Listing Terms Conventional, VA, FHA 203(b)
Financing Conventional,VA,FHA 203(b)
Read Less Info
Want to know what your home might be worth? Contact us for a FREE valuation!

Our team is ready to help you sell your home for the highest possible price ASAP

Bought with Kenneth P Pomo Jr. • BHHS Fox & Roach-Moorestown
GET MORE INFORMATION




