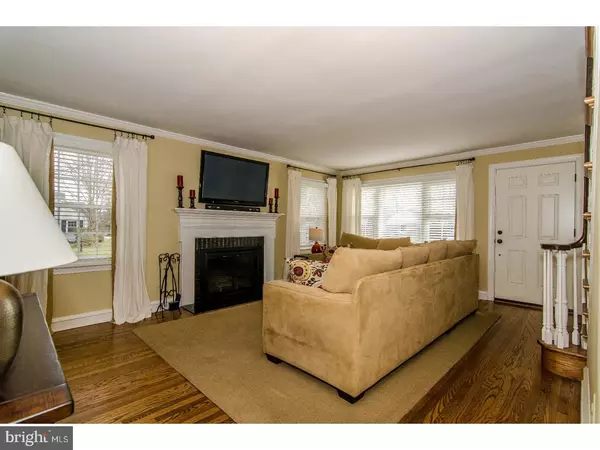For more information regarding the value of a property, please contact us for a free consultation.
Key Details
Sold Price $390,000
Property Type Single Family Home
Sub Type Detached
Listing Status Sold
Purchase Type For Sale
Square Footage 1,566 sqft
Price per Sqft $249
Subdivision Avondale Springs
MLS Listing ID 1000081314
Sold Date 05/08/17
Style Cape Cod
Bedrooms 4
Full Baths 2
HOA Y/N N
Abv Grd Liv Area 1,566
Originating Board TREND
Year Built 1952
Annual Tax Amount $9,109
Tax Year 2017
Lot Size 0.499 Acres
Acres 0.5
Lot Dimensions 126X160
Property Description
Beautifully Remodeled Cape Cod nestled on a quiet street in Award-Winning Wallingford-Swarthmore Schools! This Property Features a NEW Roof & Gutters, NEW HVAC System, NEW Gas Hot Water Heater, REFINISHED All Original Hardwood Floors, NEW Front Door & Storm Door, NEW Garage Door and Opener, NEW Electrical Box, NEW Driveway & Sealed. Enter into the Sunlit Living Room with a Wood Burning Fireplace and two NEW Windows open to a Total Kitchen Renovation starting with opening the Wall between Kitchen & Dining Area enhanced with NEW Cream Cabinetry, NEW Stainless Steel Appliances, NEW Granite Counter Tops, NEW Tile Backsplash, NEW Deep under mount Sink with Garbage Disp., NEW Gas Range, NEW Built-In Microwave, Bronze Hardware, NEW Recess Lighting, NEW Crown Molding, NEW Hardwood Floor to match original, two NEW Windows, Dining Area with NEW French Door to Cover Porch. Main Bedroom on First Floor with Ceiling Fan/Light, Two Closets, NEW Window in 2nd Bedroom, NEW Cubby Area with Hooks, Shelf and Storage Box with a Seat. Coat Closet. Updated Bathroom: NEW Wainscoting, NEW Double Shower with Glass Doors, NEW Single Vanity, NEW Tile Floor and Linen Closet. Second Floors offers Two Bedrooms, Updated Bathroom: NEW Single Vanity with Granite Top, NEW Tile Floor, Tiled Tub/Shower and Linen Closet. Remodeled Basement with Family Room, Laundry Center, Desk Area, Three Extra Closets and a Large Utility & Storage Area. This Property is completed with a covered porch off kitchen--perfect for relaxing and entertaining-that overlooks flat backyard. Conveniently Located to Schools, Downtown Historic Media, Rt. 476, Philadelphia Airport and much more. All you need are your bags, it's all done for you--don't wait too long!
Location
State PA
County Delaware
Area Nether Providence Twp (10434)
Zoning RES
Rooms
Other Rooms Living Room, Primary Bedroom, Bedroom 2, Bedroom 3, Kitchen, Family Room, Bedroom 1, Other
Basement Full
Interior
Interior Features Ceiling Fan(s), Kitchen - Eat-In
Hot Water Natural Gas
Heating Gas, Forced Air
Cooling Central A/C
Flooring Wood, Tile/Brick
Fireplaces Number 1
Equipment Built-In Range, Oven - Self Cleaning, Dishwasher, Disposal, Built-In Microwave
Fireplace Y
Appliance Built-In Range, Oven - Self Cleaning, Dishwasher, Disposal, Built-In Microwave
Heat Source Natural Gas
Laundry Basement
Exterior
Exterior Feature Porch(es)
Garage Garage Door Opener
Garage Spaces 5.0
Utilities Available Cable TV
Waterfront N
Water Access N
Roof Type Pitched,Shingle
Accessibility None
Porch Porch(es)
Attached Garage 2
Total Parking Spaces 5
Garage Y
Building
Lot Description Level, Open, Front Yard, Rear Yard, SideYard(s)
Story 1.5
Foundation Brick/Mortar
Sewer Public Sewer
Water Public
Architectural Style Cape Cod
Level or Stories 1.5
Additional Building Above Grade
New Construction N
Schools
High Schools Strath Haven
School District Wallingford-Swarthmore
Others
Senior Community No
Tax ID 34-00-01275-00
Ownership Fee Simple
Read Less Info
Want to know what your home might be worth? Contact us for a FREE valuation!

Our team is ready to help you sell your home for the highest possible price ASAP

Bought with Erica H Kaufman • BHHS Fox & Roach-Media
GET MORE INFORMATION




