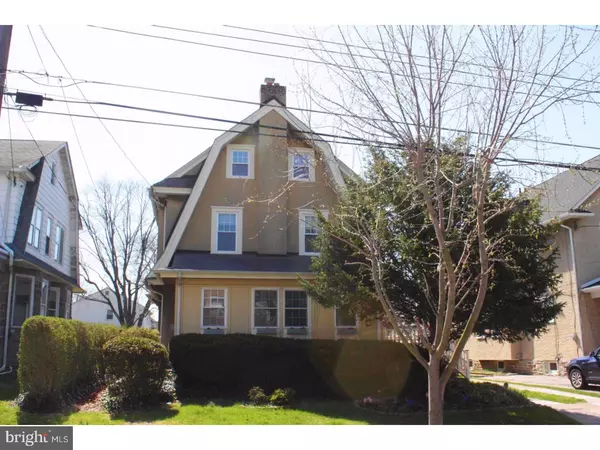For more information regarding the value of a property, please contact us for a free consultation.
Key Details
Sold Price $399,000
Property Type Single Family Home
Sub Type Detached
Listing Status Sold
Purchase Type For Sale
Square Footage 1,927 sqft
Price per Sqft $207
Subdivision Oakmont
MLS Listing ID 1000083418
Sold Date 05/22/17
Style Traditional
Bedrooms 5
Full Baths 1
Half Baths 2
HOA Y/N N
Abv Grd Liv Area 1,927
Originating Board TREND
Year Built 1920
Annual Tax Amount $6,380
Tax Year 2017
Lot Size 6,229 Sqft
Acres 0.14
Lot Dimensions 50X125
Property Description
Come View this beautiful Havertown Single Home which has been meticulously maintained inside & out! Great location - walk to Schools/library/Shops/Restaurants/public transportation and minutes to train Line. This 5 Bedroom 1.2 Bath Home offers detailed accents & charm throughout starting with the beautiful refinished Oak floors with border accents and attractive staircase with stained glass window. The exterior has a large front Porch for relaxing, long private driveway with plenty of off-street parking for family and friends, good size rear Yard along with a 2-Car Garage with storage loft and attached tool shed. The Interior offers an enclosed heated Porch with built-ins ideal for a Den or Sunroom. The Living Room and Dining Room features include an attractive stone Fireplace, recessed lighting & crown molding. The large updated Kitchen has nice counter space and custom lighting, ceiling sky-light, attractive cabinets and modern appliances. The 2nd Level offers 3 Bedrooms with finished wood floors, generous closet space and updated Hall Bathroom. There is a walk-up 3rd Level with 2 Bedrooms and half-bath offering nicely finished floors, good closet space and generous storage. This Home has a full Basement with half-bath and exterior doors to rear Yard. Updates to this Home include new Heater & hot water Heater/newer replacement windows, doors & storm doors/relined chimney/roof/gutters/downspouts & capping/exterior solar lighting/interior painting/fully rewired House and Garage/200 amp electrical service + more! This is a well insulated, energy efficient Home with low utility costs. Beautifully landscaped exterior with Belgian Block, window boxes and mature plantings. Ideal location to access Center City Philadelphia, The Main Line, The Turnpike and Route 95 to New Jersey and Delaware. Just unpack and move in!!
Location
State PA
County Delaware
Area Haverford Twp (10422)
Zoning RESID
Rooms
Other Rooms Living Room, Dining Room, Primary Bedroom, Bedroom 2, Bedroom 3, Kitchen, Bedroom 1, Other
Basement Full, Unfinished, Outside Entrance, Drainage System
Interior
Interior Features Skylight(s), Ceiling Fan(s), Kitchen - Eat-In
Hot Water Natural Gas
Heating Gas, Hot Water, Radiator
Cooling Wall Unit
Flooring Wood, Fully Carpeted, Tile/Brick
Fireplaces Number 1
Fireplaces Type Stone
Equipment Dishwasher, Disposal, Built-In Microwave
Fireplace Y
Window Features Replacement
Appliance Dishwasher, Disposal, Built-In Microwave
Heat Source Natural Gas
Laundry Basement
Exterior
Exterior Feature Porch(es)
Garage Spaces 5.0
Waterfront N
Water Access N
Roof Type Shingle
Accessibility None
Porch Porch(es)
Total Parking Spaces 5
Garage Y
Building
Lot Description Rear Yard
Story 3+
Sewer Public Sewer
Water Public
Architectural Style Traditional
Level or Stories 3+
Additional Building Above Grade
New Construction N
Schools
Middle Schools Haverford
High Schools Haverford Senior
School District Haverford Township
Others
Senior Community No
Tax ID 22-03-01154-00
Ownership Fee Simple
Read Less Info
Want to know what your home might be worth? Contact us for a FREE valuation!

Our team is ready to help you sell your home for the highest possible price ASAP

Bought with Loriann Rufo • BHHS Fox & Roach-Haverford
GET MORE INFORMATION




