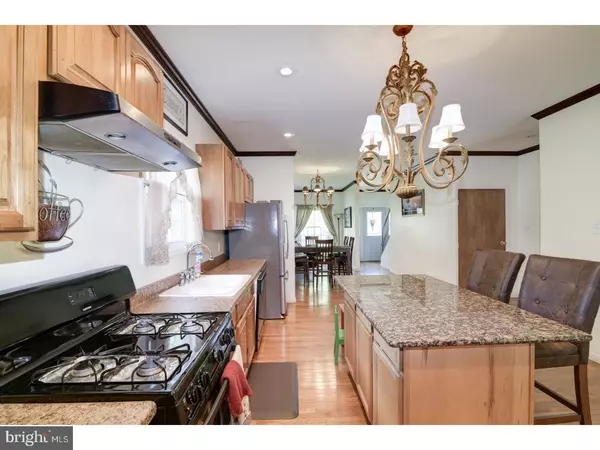For more information regarding the value of a property, please contact us for a free consultation.
Key Details
Sold Price $277,680
Property Type Single Family Home
Sub Type Detached
Listing Status Sold
Purchase Type For Sale
Square Footage 3,200 sqft
Price per Sqft $86
Subdivision Barlow
MLS Listing ID 1003185871
Sold Date 09/08/17
Style Other
Bedrooms 4
Full Baths 2
Half Baths 1
HOA Y/N N
Abv Grd Liv Area 3,200
Originating Board TREND
Year Built 2008
Annual Tax Amount $9,011
Tax Year 2016
Lot Size 9,516 Sqft
Acres 0.22
Lot Dimensions 52X183
Property Description
Take this invitation to view a one of a kind home with a unique and spacious floor plan built in 2009. Enjoy the well manicured front lawn, then enter into a foyer, past a sitting nook, which opens into a welcoming dining and kitchen area. The home then leads you to the great room with an electric fireplace and french doors which direct you to the deck overlooking a large yard. The sizeable kitchen is highlighted with upgraded fixtures, maple cabinetry along with a granite island. Simply perfect for entertaining. Enjoy the convenience of a first floor master bedroom and an oversized master bathroom with double vanities, jetted tub, linen closet and two additional walk-in closets. The second floor has three generously sized bedrooms a huge family (or game) room and a conveniently located laundry room with a newly installed sink.This level's expansive bathroom has two vanities and a spacious walk-in linen closet. Also upstairs, enjoy the privacy french doors create for a home office within the hallway. This same area also includes easy access to a large attic ideal for storage. Upgraded features included home security system, crown molding and hardwood flooring on the first floor (except for a carpeted master bedroom). Ceiling fans throughout, recessed lights, newly installed vinyl privacy fence and an in-ground automated sprinkler system. Parking for 3+ cars in the driveway. This home does truly have it all, everywhere the accent is on space. The options with this floor plan are endless. Come see for yourself and you won't be disappointed (Cherry Hill East or West Schools).Just minutes to the high speed line and bridges to Philadelphia and within close proximity to the Garden State Shopping center. Additional inclusions:garbage disposal,light fixtures,cable ready, 3+parking spaces, 10'ceilings on the 1st floor, beautiful gardens,storm doors. For a limited time, this home qualifies for a First Time Homebuyer Grant for $16,000 that can be used for the down payment and closing costs! Call to see if you qualify
Location
State NJ
County Camden
Area Cherry Hill Twp (20409)
Zoning RESID
Rooms
Other Rooms Living Room, Dining Room, Primary Bedroom, Bedroom 2, Bedroom 3, Kitchen, Family Room, Bedroom 1, Laundry, Other, Attic
Interior
Interior Features Primary Bath(s), Kitchen - Island, Kitchen - Eat-In
Hot Water Natural Gas
Heating Gas
Cooling Central A/C
Flooring Wood, Fully Carpeted, Tile/Brick
Fireplaces Number 1
Equipment Dishwasher, Disposal
Fireplace Y
Appliance Dishwasher, Disposal
Heat Source Natural Gas
Laundry Upper Floor
Exterior
Exterior Feature Deck(s)
Fence Other
Waterfront N
Water Access N
Accessibility None
Porch Deck(s)
Garage N
Building
Story 2
Sewer Public Sewer
Water Public
Architectural Style Other
Level or Stories 2
Additional Building Above Grade
Structure Type 9'+ Ceilings
New Construction N
Schools
School District Cherry Hill Township Public Schools
Others
Senior Community No
Tax ID 09-00188 01-00021
Ownership Fee Simple
Security Features Security System
Read Less Info
Want to know what your home might be worth? Contact us for a FREE valuation!

Our team is ready to help you sell your home for the highest possible price ASAP

Bought with Elyse M Greenberg • Weichert Realtors-Cherry Hill
GET MORE INFORMATION




