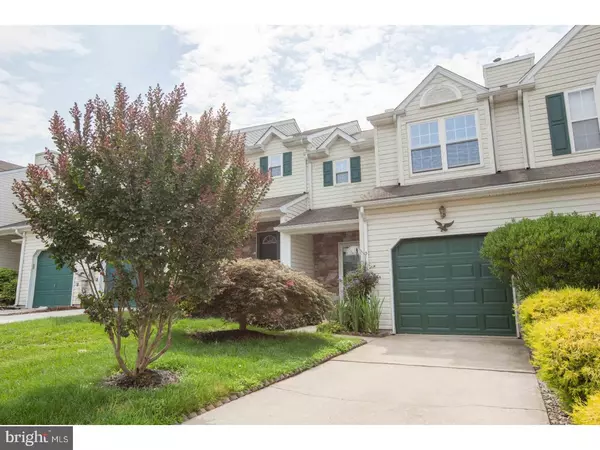For more information regarding the value of a property, please contact us for a free consultation.
Key Details
Sold Price $274,000
Property Type Townhouse
Sub Type Interior Row/Townhouse
Listing Status Sold
Purchase Type For Sale
Square Footage 1,600 sqft
Price per Sqft $171
Subdivision Limestone Hills West
MLS Listing ID 1000447273
Sold Date 10/16/17
Style Colonial
Bedrooms 3
Full Baths 2
Half Baths 1
HOA Fees $22/ann
HOA Y/N Y
Abv Grd Liv Area 1,600
Originating Board TREND
Year Built 1993
Annual Tax Amount $2,942
Tax Year 2016
Lot Size 3,049 Sqft
Acres 0.07
Lot Dimensions 22X133
Property Description
Welcome to this 3-Bedroom, 2.5 bath townhome with one car garage in the most sought after community of Limestone Hills West in Pike Creek. The property boasts of 1600 sqft of living space (not including the finished basement),hardwood flooring on main level, decent sized bedrooms, sunken living room with gas log fireplace, and efficient kitchen with 'window' to living room so the 'chef' can interact with families and friends. All the appliances are relatively new. The front and back of the house has absolute own space from other buildings. This space and nice walkout basement to the large backyard make the houses in Glackens lane the most popular in this community. Enjoy yourself in the 22x10 deck overlooking the open land with trees. Retreat yourself to the 23x20 room in the lower level with two sliding glass doors to spacious patio. Park at entrance of community and plenty of open common land has place and basketball court. In this safe and friendly community, you can spend lots of leisure time on the long sidewalk. Nearby are excellent Lindenhill elementary shcool and shopping plaza. Remarkable value! Schedule a showing today!
Location
State DE
County New Castle
Area Elsmere/Newport/Pike Creek (30903)
Zoning NCPUD
Rooms
Other Rooms Living Room, Dining Room, Primary Bedroom, Bedroom 2, Kitchen, Family Room, Bedroom 1
Basement Full, Fully Finished
Interior
Interior Features Primary Bath(s), Ceiling Fan(s)
Hot Water Natural Gas
Heating Forced Air
Cooling Central A/C
Flooring Wood, Fully Carpeted
Fireplaces Number 1
Fireplaces Type Gas/Propane
Equipment Dishwasher
Fireplace Y
Appliance Dishwasher
Heat Source Natural Gas
Laundry Main Floor
Exterior
Exterior Feature Deck(s)
Garage Spaces 2.0
Utilities Available Cable TV
Waterfront N
Water Access N
Roof Type Shingle
Accessibility None
Porch Deck(s)
Parking Type On Street, Attached Garage
Attached Garage 1
Total Parking Spaces 2
Garage Y
Building
Lot Description Level, Open
Story 2
Sewer Public Sewer
Water Public
Architectural Style Colonial
Level or Stories 2
Additional Building Above Grade
Structure Type Cathedral Ceilings
New Construction N
Schools
School District Red Clay Consolidated
Others
HOA Fee Include Common Area Maintenance
Senior Community No
Tax ID 08-030.30-095
Ownership Fee Simple
Acceptable Financing Conventional, VA, FHA 203(b)
Listing Terms Conventional, VA, FHA 203(b)
Financing Conventional,VA,FHA 203(b)
Read Less Info
Want to know what your home might be worth? Contact us for a FREE valuation!

Our team is ready to help you sell your home for the highest possible price ASAP

Bought with Stephen J Mottola • Long & Foster Real Estate, Inc.
GET MORE INFORMATION




