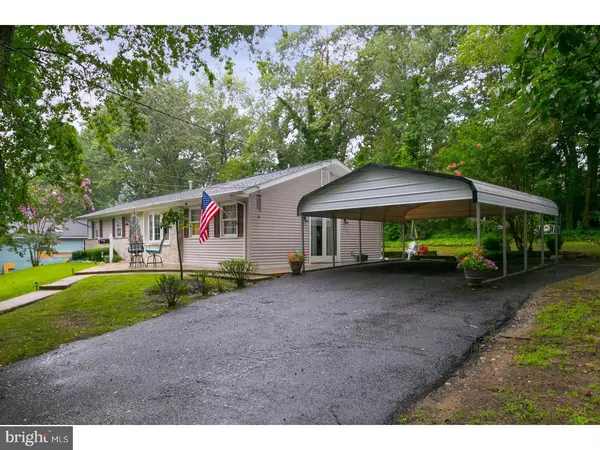For more information regarding the value of a property, please contact us for a free consultation.
Key Details
Sold Price $179,900
Property Type Single Family Home
Sub Type Detached
Listing Status Sold
Purchase Type For Sale
Square Footage 1,566 sqft
Price per Sqft $114
Subdivision None Available
MLS Listing ID 1001770921
Sold Date 10/26/17
Style Ranch/Rambler
Bedrooms 3
Full Baths 2
HOA Y/N N
Abv Grd Liv Area 1,566
Originating Board TREND
Year Built 1960
Annual Tax Amount $5,501
Tax Year 2016
Lot Size 10,000 Sqft
Acres 0.23
Lot Dimensions 100X100
Property Description
This well maintained 3 bedroom expanded rancher, with 2 full baths, living Rm, Dining Rm, and family room has beautiful hardwood floors throughout and a full basement. The formal living room has custom light fixture and a large coat closet. The dining room is open to the living room and kitchen with a back door to the cute back yard. The galley kitchen had GE gas stove, built in Microwave with exhaust, double sink with plenty of cabinet and counter top space. All bedrooms have hardwood floors, large high closets,and the master has a lovely ceiling fan with light. The main bathroom has been updated with ceramic floors, ceramic bathtub/shower surround, custom mirror above the double sink. The is an additional family room addition with sliding glass doors to the carport, a full bath with corner shower and a laundry room with a full wall of cabinets and counter tops. The basement is partially finished and can be used as a bonus room with 3 additional rooms. This home is located on a quiet dead end street.
Location
State NJ
County Camden
Area Clementon Boro (20411)
Zoning SINGL
Rooms
Other Rooms Living Room, Dining Room, Primary Bedroom, Bedroom 2, Kitchen, Family Room, Bedroom 1, Laundry, Other
Basement Full
Interior
Hot Water Natural Gas
Heating Gas, Hot Water
Cooling Central A/C
Flooring Wood, Tile/Brick
Equipment Dishwasher
Fireplace N
Appliance Dishwasher
Heat Source Natural Gas
Laundry Main Floor
Exterior
Exterior Feature Patio(s)
Garage Spaces 3.0
Waterfront N
Water Access N
Roof Type Pitched
Accessibility None
Porch Patio(s)
Total Parking Spaces 3
Garage N
Building
Story 1
Foundation Brick/Mortar
Sewer Public Sewer
Water Public
Architectural Style Ranch/Rambler
Level or Stories 1
Additional Building Above Grade
New Construction N
Schools
High Schools Overbrook
School District Pine Hill Borough Board Of Education
Others
Senior Community No
Tax ID 11-00099-00011
Ownership Fee Simple
Read Less Info
Want to know what your home might be worth? Contact us for a FREE valuation!

Our team is ready to help you sell your home for the highest possible price ASAP

Bought with Lauren Kerr • Realty Mark Central, LLC
GET MORE INFORMATION




