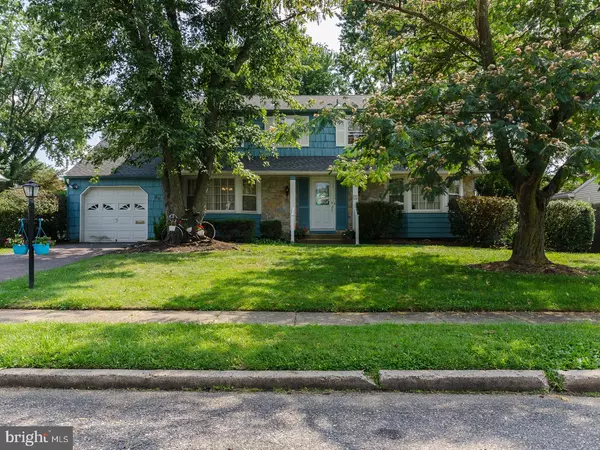For more information regarding the value of a property, please contact us for a free consultation.
Key Details
Sold Price $232,000
Property Type Single Family Home
Sub Type Detached
Listing Status Sold
Purchase Type For Sale
Square Footage 2,000 sqft
Price per Sqft $116
Subdivision Knollwood
MLS Listing ID 1001233785
Sold Date 12/05/17
Style Colonial
Bedrooms 4
Full Baths 2
Half Baths 1
HOA Y/N N
Abv Grd Liv Area 2,000
Originating Board TREND
Year Built 1964
Annual Tax Amount $7,962
Tax Year 2016
Lot Size 8,970 Sqft
Acres 0.21
Lot Dimensions 78X115
Property Description
This well-loved and well-maintained home in Knollwood has a motivated seller who is looking for a savvy buyer! Lovely 4 bedrooms, 2.5 bath home has great space and flow. Enter into the foyer with ceramic flooring and 2 coat closets, to the right is the large, light-filled living room with hardwood floors, neutral paint and rear windows that have a UV coating to protect your furniture, carpets or pictures. To the left is the good-sized dining room with hardwood floors and a pass-thru to the kitchen for easy entertaining. The eat-in kitchen has ceramic tile, light wood cabinets and a full appliance package. The family room has rich wood paneling, a brick fireplace, hardwood floors under the carpet and windows that overlook the backyard. On this floor is also a powder room, with a pedestal sink, the laundry area and access to the garage. Upstairs are 4 bedrooms, all with ceiling fans and hardwood flooring under the carpets. The master bedroom is spacious with a true walk-in closet with shelving and a full bath that has been updated. There are 3 other bedrooms, all with good closet space, the smallest being used as an office. The hall bath, with a jacuzzi tub, has also been updated as well. There is a full basement with high ceilings and freshly painted walls that could be used for additional storage or finished as a man cave or play room. This home has a newer roof and HVAC, updated electric panel and some newer windows. Come take advantage of the highly rated Cherry Hill School system and a great location close to shopping and dining and an easy commute into Philadelphia. The seller is offering a 1 year HSA warranty for added peace of mind.
Location
State NJ
County Camden
Area Cherry Hill Twp (20409)
Zoning RES
Rooms
Other Rooms Living Room, Dining Room, Primary Bedroom, Bedroom 2, Bedroom 3, Kitchen, Family Room, Bedroom 1
Basement Full, Unfinished
Interior
Interior Features Primary Bath(s), Ceiling Fan(s), Kitchen - Eat-In
Hot Water Natural Gas
Heating Gas
Cooling Central A/C
Flooring Wood, Fully Carpeted, Tile/Brick
Fireplaces Number 1
Fireplaces Type Brick
Fireplace Y
Heat Source Natural Gas
Laundry Main Floor
Exterior
Garage Spaces 4.0
Waterfront N
Water Access N
Roof Type Pitched
Accessibility None
Attached Garage 1
Total Parking Spaces 4
Garage Y
Building
Story 2
Foundation Brick/Mortar
Sewer Public Sewer
Water Public
Architectural Style Colonial
Level or Stories 2
Additional Building Above Grade
New Construction N
Schools
Elementary Schools Joyce Kilmer
Middle Schools Carusi
High Schools Cherry Hill High - West
School District Cherry Hill Township Public Schools
Others
Senior Community No
Tax ID 09-00286 16-00017
Ownership Fee Simple
Read Less Info
Want to know what your home might be worth? Contact us for a FREE valuation!

Our team is ready to help you sell your home for the highest possible price ASAP

Bought with Melissa Anne Ryan • Keller Williams Realty - Cherry Hill
GET MORE INFORMATION




