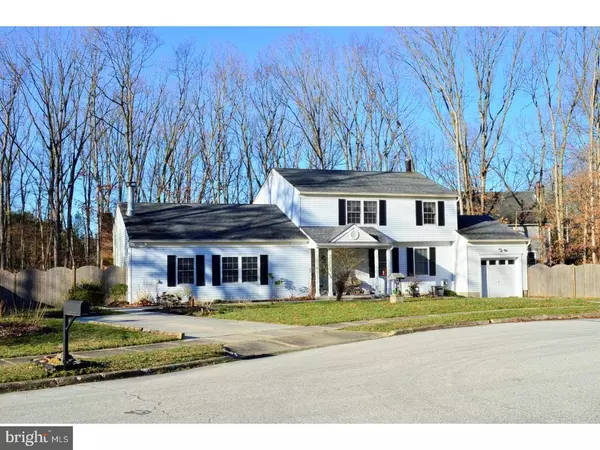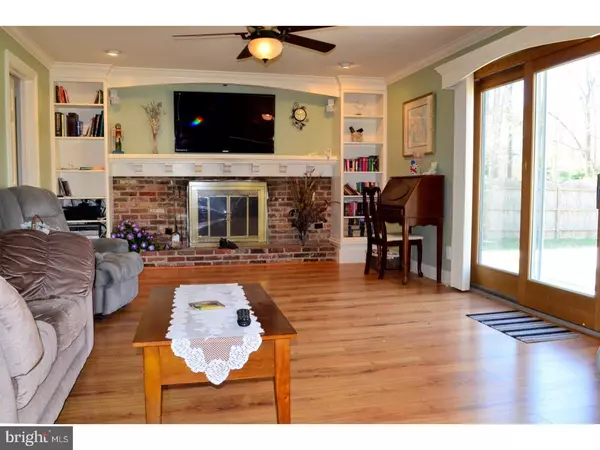For more information regarding the value of a property, please contact us for a free consultation.
Key Details
Sold Price $220,000
Property Type Single Family Home
Sub Type Detached
Listing Status Sold
Purchase Type For Sale
Square Footage 2,334 sqft
Price per Sqft $94
Subdivision None Available
MLS Listing ID 1003178905
Sold Date 04/28/17
Style Colonial
Bedrooms 4
Full Baths 2
Half Baths 1
HOA Y/N N
Abv Grd Liv Area 2,334
Originating Board TREND
Year Built 1976
Annual Tax Amount $6,911
Tax Year 2016
Lot Size 0.326 Acres
Acres 0.33
Lot Dimensions 78X182
Property Description
Cul de Sac Villa. Everyone knows that Cul de Sac homes are best. A very private location, a very special home. Details, Details, Details... Crown Moldings, Fine Finish Trim, and Newer Replacement Windows. Lovely foyer entry leads to a extra large formal living room, Bump-Out Dining Room Window Box, Custom Kitchen (Granite Counters with beveled edge, crank-out casement windows, stainless steel appliances, natural gas range, butcher block center island, and dual breakfast bar) its real nice! Extra Large Family Room with brick, wood-burning fireplace, exquisite fireplace mantle, and functional built-in book shelves, pro trim capped and wrapped. Grand 1st floor master bedroom (20' x 20') with gas log fireplace. Connected master bath suite is complete with Stand-Alone Shower, Pedestal Sink, and Jacuzzi Tub. 4 Total Bedrooms (Master Down, 3 Up) with 2.5 baths. All Bedrooms are spacious and well appointed. The Outside is outstanding. Fully Fenced Back Yard (6' stockade) encases a gardeners and entertainers dreamscape. Planter boxes to the rear, large potters shed to the side, cobble path, elevated wood deck, and large concrete (in excellent shape, patio). At the properties perimeter Tall Oaks anchor, adorn, and frame. Natural Gas Cooking, Central Air, Dual Parking Areas, Attached 1 car garage, partial finished basement (Well Done), adjacent well organized (neat as a pin utility room) with Bilco Door. Superb inside and out! Viva Villa! Call Today!
Location
State NJ
County Camden
Area Winslow Twp (20436)
Zoning PR2
Rooms
Other Rooms Living Room, Dining Room, Primary Bedroom, Bedroom 2, Bedroom 3, Kitchen, Family Room, Bedroom 1, Laundry, Attic
Basement Partial, Outside Entrance, Drainage System, Fully Finished
Interior
Interior Features Primary Bath(s), Butlers Pantry, Ceiling Fan(s), WhirlPool/HotTub, Water Treat System, Kitchen - Eat-In
Hot Water Oil
Heating Oil, Forced Air
Cooling Central A/C
Flooring Wood, Fully Carpeted, Tile/Brick
Fireplaces Number 2
Fireplaces Type Brick, Gas/Propane
Equipment Dishwasher, Built-In Microwave
Fireplace Y
Window Features Bay/Bow
Appliance Dishwasher, Built-In Microwave
Heat Source Oil
Laundry Basement
Exterior
Exterior Feature Deck(s), Patio(s), Porch(es)
Garage Inside Access, Garage Door Opener
Garage Spaces 4.0
Fence Other
Utilities Available Cable TV
Waterfront N
Water Access N
Roof Type Pitched,Shingle
Accessibility None
Porch Deck(s), Patio(s), Porch(es)
Attached Garage 1
Total Parking Spaces 4
Garage Y
Building
Lot Description Cul-de-sac, Level
Story 2
Foundation Brick/Mortar
Sewer Public Sewer
Water Well
Architectural Style Colonial
Level or Stories 2
Additional Building Above Grade
New Construction N
Schools
School District Winslow Township Public Schools
Others
Senior Community No
Tax ID 36-04409-00007
Ownership Fee Simple
Read Less Info
Want to know what your home might be worth? Contact us for a FREE valuation!

Our team is ready to help you sell your home for the highest possible price ASAP

Bought with Leonard E Ginchereau Jr. • BHHS Fox & Roach-Marlton
GET MORE INFORMATION




