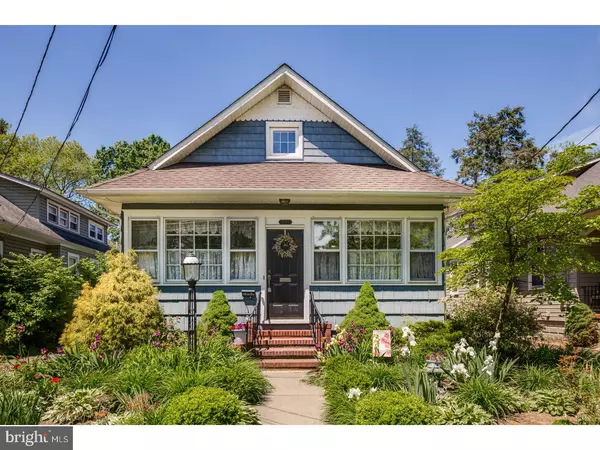For more information regarding the value of a property, please contact us for a free consultation.
Key Details
Sold Price $259,000
Property Type Single Family Home
Sub Type Detached
Listing Status Sold
Purchase Type For Sale
Square Footage 1,416 sqft
Price per Sqft $182
Subdivision Emerald Hills
MLS Listing ID 1003184169
Sold Date 07/26/17
Style Bungalow
Bedrooms 3
Full Baths 2
HOA Y/N N
Abv Grd Liv Area 1,416
Originating Board TREND
Year Built 1925
Annual Tax Amount $7,573
Tax Year 2016
Lot Size 5,600 Sqft
Acres 0.13
Lot Dimensions 40X140
Property Description
This beautiful Emerald Hills home in a prime Westmont location awaits you! Stroll past a blooming English garden filled with colorful daylilies, iris and other perennials into this Haddon Twp classic bungalow full of period architectural details. Bungalows are designed to create an appealing sense of warmth and intimacy throughout cozy & comfortable rooms, and this home does not disappoint! Enter into a heated sunroom filled with natural sunlight which overlooks the lovely front garden. Gorgeous cedar hardwood flooring, wood trim doorways & window sills, molding and high ceilings are just a few of the stylish features found here. A brick gas fireplace easily warms the both the living room and adjacent dining room, both of which are very spacious to use formally or as casual as you prefer. The eat in kitchen offers granite-look counters, gas cooking and plenty of cabinet & counter space. The kitchen opens to a 3rd bedroom, which is currently used as a sitting room, and could easily converted back. A nicely updated full bath and another spacious bedroom complete this level. Upstairs was renovated into a huge master suite with a sitting room, full bath with stall shower, a giant walk in closet and easy access to additional attic storage. And there is more! The walk-out basement was partially finished and can be used as a rec room, office - so many possibilities! The unfinished portion contains a laundry area and abundant storage space. A porch off the kitchen is a quiet space to enjoy a cup of morning coffee. There is a detached 2 car garage with electric, as well as a long side driveway for easy off street parking. Some improvements made include replacement windows, knob & tube removal. You will love this walkable location ? just a couple blocks to Strawbridge Elementary, Cooper River Park, the Patco Speedline and all the fun, trendy dining spots on Haddon Ave!
Location
State NJ
County Camden
Area Haddon Twp (20416)
Zoning RES
Direction East
Rooms
Other Rooms Living Room, Dining Room, Primary Bedroom, Bedroom 2, Kitchen, Family Room, Bedroom 1, Other, Attic
Basement Full, Outside Entrance
Interior
Interior Features Primary Bath(s), Butlers Pantry, Ceiling Fan(s), Stall Shower, Kitchen - Eat-In
Hot Water Natural Gas
Heating Gas, Radiator
Cooling Wall Unit
Flooring Wood, Fully Carpeted, Vinyl, Tile/Brick
Fireplaces Number 1
Fireplaces Type Brick
Equipment Dishwasher, Refrigerator, Disposal
Fireplace Y
Appliance Dishwasher, Refrigerator, Disposal
Heat Source Natural Gas
Laundry Basement
Exterior
Exterior Feature Porch(es)
Garage Spaces 5.0
Fence Other
Utilities Available Cable TV
Waterfront N
Water Access N
Roof Type Pitched
Accessibility None
Porch Porch(es)
Total Parking Spaces 5
Garage Y
Building
Lot Description Level, Front Yard, Rear Yard
Story 1.5
Foundation Brick/Mortar
Sewer Public Sewer
Water Public
Architectural Style Bungalow
Level or Stories 1.5
Additional Building Above Grade
Structure Type 9'+ Ceilings
New Construction N
Schools
Elementary Schools Strawbridge
Middle Schools William G Rohrer
High Schools Haddon Township
School District Haddon Township Public Schools
Others
Senior Community No
Tax ID 16-00027 11-00003
Ownership Fee Simple
Read Less Info
Want to know what your home might be worth? Contact us for a FREE valuation!

Our team is ready to help you sell your home for the highest possible price ASAP

Bought with Kimberly Jones • BHHS Fox & Roach-Moorestown
GET MORE INFORMATION




