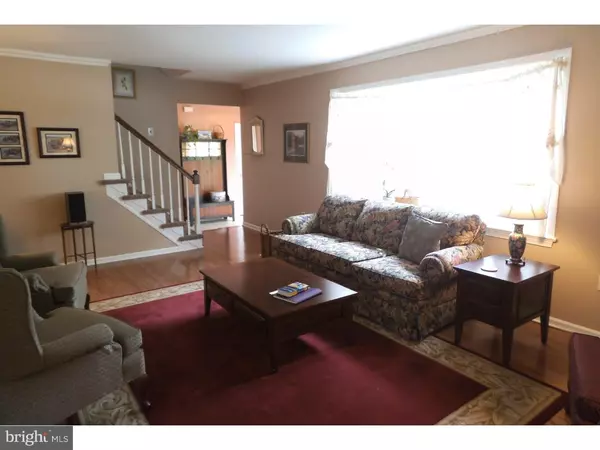For more information regarding the value of a property, please contact us for a free consultation.
Key Details
Sold Price $420,000
Property Type Single Family Home
Sub Type Detached
Listing Status Sold
Purchase Type For Sale
Square Footage 2,240 sqft
Price per Sqft $187
Subdivision Yardley Hunt
MLS Listing ID 1002580209
Sold Date 06/16/16
Style Colonial
Bedrooms 4
Full Baths 2
Half Baths 1
HOA Y/N N
Abv Grd Liv Area 2,240
Originating Board TREND
Year Built 1976
Annual Tax Amount $7,881
Tax Year 2016
Lot Size 0.379 Acres
Acres 0.38
Lot Dimensions 110X150
Property Description
This lovely Yardley Hunt home has been excellently maintained & upgraded throughout. Formal living room & dining room both have beautiful hardwood flooring & are perfect for entertaining. The bright remodeled kitchen features granite countertops, new stainless appliances, ceramic tile flooring, newer cabinets & opens up to a very spacious family room. F/R has a lovely floor to ceiling brick fireplace with a raised hearth for those cozy nights, newer flooring and double doors that exit to a wonderful patio overlooking a very park-like setting yard for your entertaining. A completely remodeled powder room, inviting foyer with ceramic tile flooring and a double closet, and laundry room that has access to a 2 car attached garage complete the 1st floor. The 2nd floor has new carpet in the stairway and the entire hallway. MBR has a spacious walk in closet with organizers. Master bath has also been remodeled. 3 other nice size bedrooms with an abundance of closet space & a newly remodeled hall bath complete this floor. A nice sized basement for extra storage completes this lovely property. This home has been totally updated, freshly painted throughout and is ready for you to unpack and move into! Very convenient location- close to everything?.parks, schools, major transportation, shopping and is located in the very lovely Lower Makefield Township.
Location
State PA
County Bucks
Area Lower Makefield Twp (10120)
Zoning R2
Rooms
Other Rooms Living Room, Dining Room, Primary Bedroom, Bedroom 2, Bedroom 3, Kitchen, Family Room, Bedroom 1, Laundry, Attic
Basement Full, Unfinished
Interior
Interior Features Primary Bath(s), Ceiling Fan(s), Attic/House Fan, Kitchen - Eat-In
Hot Water Electric
Heating Electric, Heat Pump - Electric BackUp, Forced Air
Cooling Central A/C
Flooring Wood, Fully Carpeted, Tile/Brick
Fireplaces Number 1
Fireplaces Type Brick
Equipment Built-In Range, Oven - Wall, Oven - Self Cleaning, Dishwasher, Refrigerator, Disposal, Built-In Microwave
Fireplace Y
Window Features Bay/Bow,Replacement
Appliance Built-In Range, Oven - Wall, Oven - Self Cleaning, Dishwasher, Refrigerator, Disposal, Built-In Microwave
Heat Source Electric
Laundry Main Floor
Exterior
Exterior Feature Patio(s)
Garage Inside Access, Garage Door Opener
Garage Spaces 5.0
Utilities Available Cable TV
Waterfront N
Water Access N
Roof Type Pitched,Shingle
Accessibility None
Porch Patio(s)
Attached Garage 2
Total Parking Spaces 5
Garage Y
Building
Lot Description Front Yard, Rear Yard, SideYard(s)
Story 2
Foundation Brick/Mortar
Sewer Public Sewer
Water Public
Architectural Style Colonial
Level or Stories 2
Additional Building Above Grade
New Construction N
Schools
High Schools Pennsbury
School District Pennsbury
Others
Senior Community No
Tax ID 20-025-167
Ownership Fee Simple
Acceptable Financing Conventional
Listing Terms Conventional
Financing Conventional
Read Less Info
Want to know what your home might be worth? Contact us for a FREE valuation!

Our team is ready to help you sell your home for the highest possible price ASAP

Bought with Dawn B Monsport • Keller Williams Delaware Valley Realty
GET MORE INFORMATION




