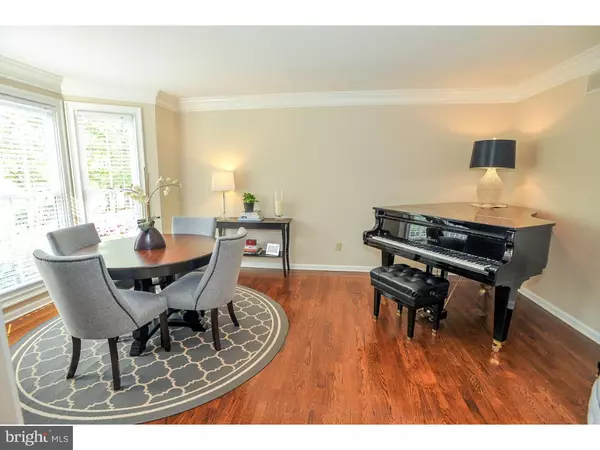For more information regarding the value of a property, please contact us for a free consultation.
Key Details
Sold Price $700,000
Property Type Single Family Home
Sub Type Detached
Listing Status Sold
Purchase Type For Sale
Square Footage 3,857 sqft
Price per Sqft $181
Subdivision Green Valley North
MLS Listing ID 1002585201
Sold Date 07/29/16
Style Colonial
Bedrooms 4
Full Baths 3
Half Baths 1
HOA Y/N N
Abv Grd Liv Area 3,857
Originating Board TREND
Year Built 1988
Annual Tax Amount $11,253
Tax Year 2016
Lot Size 1.020 Acres
Acres 1.02
Lot Dimensions 0 X 0
Property Description
Stunning doesn't begin to describe this incredible custom built colonial where the attention to detail is sure to amaze. Two story foyer with Travertine floors w/ decorative inlay and open staircase is flanked on one side with a living/music room and an entertainment sized dining room on the other, both with custom millwork and gleaming wood floors. The sunken family room w/ vaulted ceiling has a 2 story stone fireplace, separate sitting area and twin French doors w/sunburst tops that lead to the stamped concrete patio w/custom concrete railings and custom retractable awning. The thoughtfully designed kitchen is one-of-a kind, featuring cherry cabinetry, tumbled marble backsplash, Travertine floor, granite countertops, Sub-Zero refrigerator, cooktop w/downdraft, center island w/ two freezer drawers & ice maker, wet bar with it's own DW, plus a large breakfast room w/triple window bump-out. Next to the kitchen is the pool/recreation room with another, step-down wet bar area w/powder room that leads to the outside pool area. Upstairs you'll find an open hallway overlooking the main level leading to the master retreat, which consists of a bedroom with hipped ceiling and fireplace, walk-in closet w/organizer, spa-like master bath w/vaulted ceiling, jetted tub, dual cherry vanity w/ granite top and separate water closet w/ shower. This space also includes a second laundry area with built-in hampers and a huge dressing room with center island and custom built-ins, the likes of which is rarely seen. Three additional bedrooms, all generous in size, and the hall bath complete this level. The lower level is beautifully finished into a separate office, kitchenette area, media area, full bath, 2nd laundry room w/ access to additional storage, lots of closet space plus an unfinished storage area. The grounds are simply stunning and include a recently refurbished pool, all new stamped concrete patio and walkways, lush landscaping to ensure privacy, covered back porch area, underground propane tank for grill and tiki torches, extensive exterior landscape lighting, full coverage irrigation system. If that's not enough, there's a 3 car heated detached garage, in addition to the attached 2 car garage, with covered walkway to the house and motorized access door to overhead loft storage w/hoist, 20 KW automatic whole house generator, new HVAC(2) in 2013. Prepare to be amazed and for heavens sake, don't wait!
Location
State PA
County Bucks
Area Northampton Twp (10131)
Zoning R1
Rooms
Other Rooms Living Room, Dining Room, Primary Bedroom, Bedroom 2, Bedroom 3, Kitchen, Family Room, Bedroom 1, Other
Basement Full, Fully Finished
Interior
Interior Features Primary Bath(s), Kitchen - Island, Skylight(s), Ceiling Fan(s), Sprinkler System, Wet/Dry Bar, Intercom, Dining Area
Hot Water Electric
Heating Electric, Forced Air
Cooling Central A/C
Flooring Wood, Fully Carpeted, Tile/Brick, Stone
Fireplaces Number 2
Fireplaces Type Stone
Equipment Cooktop, Built-In Range, Oven - Wall, Refrigerator, Disposal
Fireplace Y
Appliance Cooktop, Built-In Range, Oven - Wall, Refrigerator, Disposal
Heat Source Electric
Laundry Upper Floor, Basement
Exterior
Exterior Feature Patio(s), Porch(es)
Garage Spaces 4.0
Pool In Ground
Waterfront N
Water Access N
Roof Type Shingle
Accessibility None
Porch Patio(s), Porch(es)
Total Parking Spaces 4
Garage Y
Building
Story 2
Sewer Public Sewer
Water Public
Architectural Style Colonial
Level or Stories 2
Additional Building Above Grade
Structure Type Cathedral Ceilings
New Construction N
Schools
Elementary Schools Churchville
Middle Schools Holland
High Schools Council Rock High School South
School District Council Rock
Others
Senior Community No
Tax ID 31-015-012-001
Ownership Fee Simple
Read Less Info
Want to know what your home might be worth? Contact us for a FREE valuation!

Our team is ready to help you sell your home for the highest possible price ASAP

Bought with John J Lacey • BHHS Fox & Roach-Newtown JL
GET MORE INFORMATION




