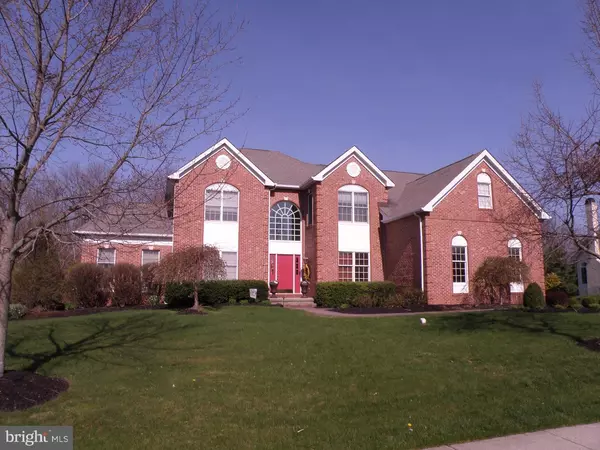For more information regarding the value of a property, please contact us for a free consultation.
Key Details
Sold Price $715,000
Property Type Single Family Home
Sub Type Detached
Listing Status Sold
Purchase Type For Sale
Square Footage 3,599 sqft
Price per Sqft $198
Subdivision Bridle Estates
MLS Listing ID 1002611707
Sold Date 06/16/17
Style Colonial
Bedrooms 4
Full Baths 3
Half Baths 1
HOA Y/N N
Abv Grd Liv Area 3,599
Originating Board TREND
Year Built 1998
Annual Tax Amount $12,011
Tax Year 2017
Lot Size 0.404 Acres
Acres 0.4
Lot Dimensions 121X138
Property Description
Wow! This is a 10! Pristine home with a walkout finished basement in a premium setting backing to preserved woodlands. From the welcoming entry of the grand 2 story foyer you'll find an open flow and 9' ceilings in the first floor. The home chef will appreciate the remodeled and redesigned, expanded kitchen allowing for smart working space an open flow for entertaining and views of the wooded yard. Wood floors with custom inlays, 48" maple cabinetry, granite counters, gas range top with hood, builtin wall oven and microwave and a very functional center island.. High-end SS appliances with designer custom touches thru-out. Kitchen is open to the skylit, vaulted ceiling Family room showcasing the customized gas fireplace surround with marble mantle and back stairway to 2nd flr. You'll love the formal living and dining rooms also with wood floors, heavy trim and molding and designer window treatments. Besides the main level private office there is also a sunroom addition off the living room with separate access to the wrap around deck. Upstairs the large master suite with sitting area features a HUGE 11'x 18' walkin closet with more custom built-ins and closet organizers. Vaulted ceiling master bath with skylight, jetted soaking tub and private toilet room. Did I mention the amazing finished walkout basement? Lots of real living space here, playroom, 2 bedrooms, game room area and full bath make this a very versatile and usable living space that doesn't feel like a basement with ground level windows, rear yard access and lots of natural light. Enjoy your private rear yard on the paver patio patio or the expanded raised trex deck. Don't miss the under decking storage as well. All this plus a 3 Car side entry garage, Economical 2 zone, gas heat system, replaced water heater (2011), upgraded lighting including the lighted walkway. Awesome location near the elementary school, many local parks, shopping and easy access to I-95.
Location
State PA
County Bucks
Area Lower Makefield Twp (10120)
Zoning R1
Rooms
Other Rooms Living Room, Dining Room, Primary Bedroom, Bedroom 2, Bedroom 3, Kitchen, Family Room, Bedroom 1, Laundry, Other
Basement Full
Interior
Interior Features Elevator, Kitchen - Eat-In
Hot Water Natural Gas
Heating Gas, Forced Air, Zoned
Cooling Central A/C
Fireplaces Number 1
Fireplace Y
Heat Source Natural Gas
Laundry Main Floor
Exterior
Garage Spaces 6.0
Waterfront N
Water Access N
Accessibility None
Total Parking Spaces 6
Garage N
Building
Story 2
Sewer Public Sewer
Water Public
Architectural Style Colonial
Level or Stories 2
Additional Building Above Grade
New Construction N
Schools
Elementary Schools Afton
High Schools Pennsbury
School District Pennsbury
Others
Senior Community No
Tax ID 20-068-111
Ownership Fee Simple
Read Less Info
Want to know what your home might be worth? Contact us for a FREE valuation!

Our team is ready to help you sell your home for the highest possible price ASAP

Bought with Kathie A Yates • BHHS Fox & Roach Washington Cr
GET MORE INFORMATION




