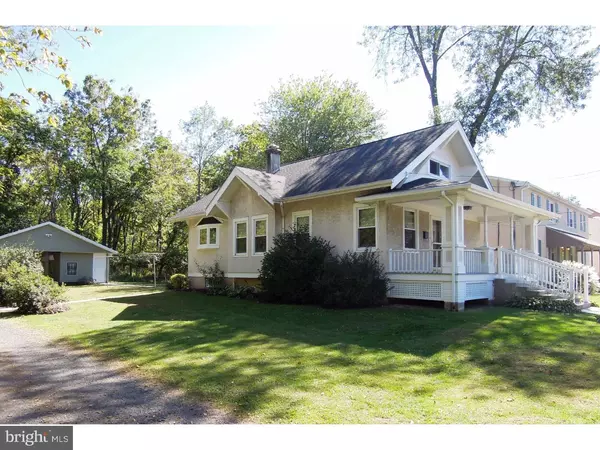For more information regarding the value of a property, please contact us for a free consultation.
Key Details
Sold Price $215,000
Property Type Single Family Home
Sub Type Detached
Listing Status Sold
Purchase Type For Sale
Square Footage 1,000 sqft
Price per Sqft $215
Subdivision None Available
MLS Listing ID 1002575851
Sold Date 02/15/16
Style Cape Cod
Bedrooms 2
Full Baths 1
HOA Y/N N
Abv Grd Liv Area 1,000
Originating Board TREND
Year Built 1920
Annual Tax Amount $3,225
Tax Year 2015
Lot Size 0.275 Acres
Acres 0.28
Lot Dimensions 80X150
Property Description
This Charming Craftsman Style Home was updated with vinyl replacement windows offering plenty of natural light. Entering from the columned front porch, the Living room is combined with the Family room area, that could be used as an in home office or converted back into a third bedroom. The Dining room 10-foot window seat with hidden storage offers an open invitation to nap, read or enjoy the sun. The country kitchen boasts a bay window above a double sink and the Whirlpool Refrigerator w/ice maker is included. Bonus space upstairs provides storage and also room for future expansion of a master suite. Features include Central Air, New Roof 2012, New heater 2003, 9-foot ceilings with crown molding, original wood flooring and woodwork, and original doors with vintage door knobs. The handy mud room is an entry way from the detached garage with electric service and new garage door. Attached is a two bay carport, offering space to shelter your boat or perhaps serving as a covered patio, great for grilling. Enjoy peaceful evenings on the covered front porch overlooking Lenape Park located across the street. Attractions include trout fishing, 3.25 mile bikeway, a dog park, skate park, baseball fields, sand volleyball court, ice skating rink, picnic areas and the twin bridges. This property qualifies for FHA and USDA financing, little or no money down for qualified buyers!
Location
State PA
County Bucks
Area Sellersville Boro (10139)
Zoning MR
Rooms
Other Rooms Living Room, Dining Room, Primary Bedroom, Kitchen, Family Room, Bedroom 1, Other, Attic
Basement Full, Unfinished
Interior
Interior Features Ceiling Fan(s)
Hot Water Electric
Heating Oil, Forced Air
Cooling Central A/C
Flooring Wood
Equipment Built-In Range, Oven - Self Cleaning, Dishwasher
Fireplace N
Window Features Bay/Bow,Energy Efficient,Replacement
Appliance Built-In Range, Oven - Self Cleaning, Dishwasher
Heat Source Oil
Laundry Basement
Exterior
Exterior Feature Porch(es)
Garage Spaces 4.0
Carport Spaces 3
Fence Other
Utilities Available Cable TV
Waterfront N
Water Access N
Roof Type Shingle
Accessibility None
Porch Porch(es)
Total Parking Spaces 4
Garage Y
Building
Lot Description Level, Front Yard, Rear Yard, SideYard(s)
Story 1.5
Sewer Public Sewer
Water Public
Architectural Style Cape Cod
Level or Stories 1.5
Additional Building Above Grade
Structure Type 9'+ Ceilings
New Construction N
Schools
High Schools Pennridge
School District Pennridge
Others
Tax ID 39-008-227
Ownership Fee Simple
Acceptable Financing Conventional, VA, FHA 203(b), USDA
Listing Terms Conventional, VA, FHA 203(b), USDA
Financing Conventional,VA,FHA 203(b),USDA
Read Less Info
Want to know what your home might be worth? Contact us for a FREE valuation!

Our team is ready to help you sell your home for the highest possible price ASAP

Bought with Sarah J Saul • BHHS Fox & Roach-Rosemont
GET MORE INFORMATION




