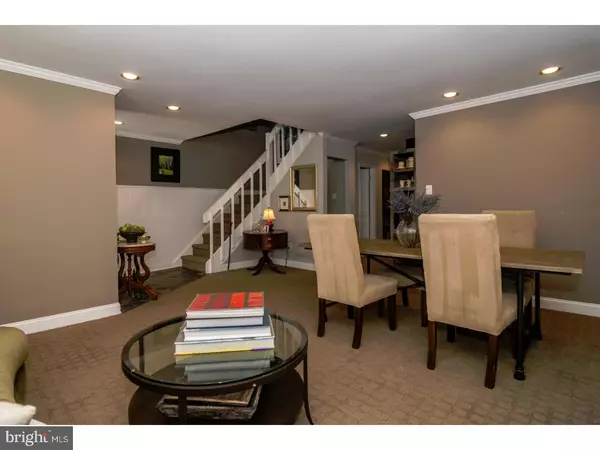For more information regarding the value of a property, please contact us for a free consultation.
Key Details
Sold Price $357,000
Property Type Townhouse
Sub Type Interior Row/Townhouse
Listing Status Sold
Purchase Type For Sale
Square Footage 1,980 sqft
Price per Sqft $180
Subdivision Ingham Mews
MLS Listing ID 1002621617
Sold Date 08/10/17
Style Colonial
Bedrooms 2
Full Baths 2
Half Baths 1
HOA Fees $345/mo
HOA Y/N N
Abv Grd Liv Area 1,980
Originating Board TREND
Year Built 1980
Annual Tax Amount $5,024
Tax Year 2017
Property Description
Gorgeous updated townhouse in premier neighborhood with pool, tennis and one car garage. A welcoming tiled entry foyer highlighted with bead board wainscoting opens into a spacious living room & dining area beautifully enhanced with crown moldings, plantation shutters and recessed lighting. The remodeled kitchen has hardwood flooring, granite counters, tile back splash, SS appliances, beautiful maple cabinetry with glass inserts and a pass through to the family room. Adjacent to the kitchen is an adorable Butler's pantry complete with wine refrigerator and additional cabinetry. Next, the cheerful family room,with a massive stone fireplace, recessed lighting, plantation shutters, crown molding and a patio door that opens to the deck which is only steps from the pool. Completing the first floor is a "very" elegant marble powder room. A turned staircase graced with a Tiffany style light fixture leads to the second level and 2 large bedroom suites. The wide hallway is accented with crown molding and bead board wainscoting. The generously sized master bedroom has a dressing area with a wall of closets, crown molding, recessed lighting, ceiling fan and a remodeled bath with an elegant vanity, wainscoting, crown molding & glass shower. At the other end of hallway is another large bedroom suite with wainscoting,crown molding and another lovely remodeled bath with an antique vanity & mirror. Moving down to the finished lower level there is a separate office/computer area and another large area for entertaining. Plenty of additional storage here. This home has been lovingly maintained and upgraded with the finest materials. Located only steps from the pool too! Extra storage in the garage. Best value in town!
Location
State PA
County Bucks
Area Solebury Twp (10141)
Zoning RDD
Rooms
Other Rooms Living Room, Primary Bedroom, Kitchen, Family Room, Bedroom 1, Other
Basement Full, Fully Finished
Interior
Interior Features Primary Bath(s), Ceiling Fan(s), Central Vacuum
Hot Water Electric
Heating Heat Pump - Electric BackUp, Forced Air
Cooling Central A/C
Flooring Wood, Fully Carpeted, Tile/Brick
Fireplaces Number 1
Fireplaces Type Stone
Equipment Oven - Self Cleaning, Dishwasher, Disposal, Built-In Microwave
Fireplace Y
Appliance Oven - Self Cleaning, Dishwasher, Disposal, Built-In Microwave
Laundry Upper Floor
Exterior
Exterior Feature Deck(s)
Garage Spaces 3.0
Utilities Available Cable TV
Amenities Available Swimming Pool, Tennis Courts
Waterfront N
Water Access N
Roof Type Shingle
Accessibility None
Porch Deck(s)
Total Parking Spaces 3
Garage Y
Building
Story 2
Sewer Public Sewer
Water Public
Architectural Style Colonial
Level or Stories 2
Additional Building Above Grade
New Construction N
Schools
Middle Schools New Hope-Solebury
High Schools New Hope-Solebury
School District New Hope-Solebury
Others
HOA Fee Include Pool(s),Common Area Maintenance,Ext Bldg Maint,Lawn Maintenance,Snow Removal,Trash,Sewer,Insurance
Senior Community No
Tax ID 41-045-003
Ownership Condominium
Read Less Info
Want to know what your home might be worth? Contact us for a FREE valuation!

Our team is ready to help you sell your home for the highest possible price ASAP

Bought with Kimberly Woehr • Kurfiss Sotheby's International Realty
GET MORE INFORMATION




