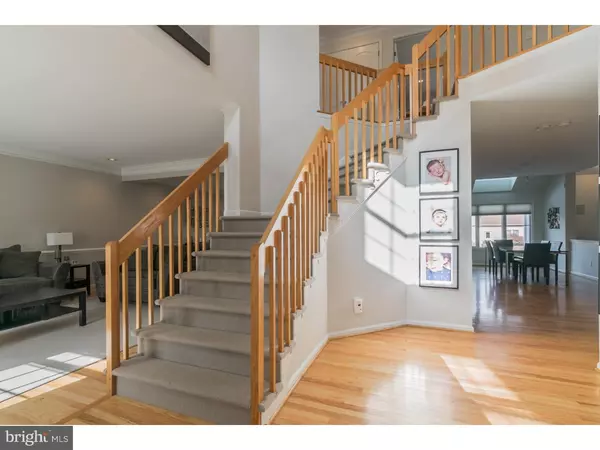For more information regarding the value of a property, please contact us for a free consultation.
Key Details
Sold Price $620,000
Property Type Single Family Home
Sub Type Detached
Listing Status Sold
Purchase Type For Sale
Square Footage 3,083 sqft
Price per Sqft $201
Subdivision Dublin Hunt Ii
MLS Listing ID 1003481965
Sold Date 02/01/17
Style Colonial
Bedrooms 4
Full Baths 2
Half Baths 1
HOA Y/N N
Abv Grd Liv Area 3,083
Originating Board TREND
Year Built 1992
Annual Tax Amount $12,215
Tax Year 2017
Lot Size 0.429 Acres
Acres 0.43
Lot Dimensions 89
Property Description
Wow doesn't sum up this incredible and stunning 4 bedroom, 2.5 bath colonial located in the desirable Dublin Hunt neighborhood. From the moment you enter the two story foyer you take notice of the many upgrades this home offers. The hardwood floors thru out the first floor lead you to the spacious living room that flows right in to the large dining room both with lots of natural light from the many windows. Step into the top of the line gourmet kitchen with all stainless steel appliances including a sub zero refrigerator, commercial grade range, wine fridge, plus a large center island with granite counter tops and separate breakfast area where you can also access the outside to the large fenced in flat yard with lots of space. The open floor plan allows you to overlook the dramatic vaulted family room with skylights, a gas fireplace and a back staircase which is attached to a bright and large sunroom with wall to wall windows and another door to access the patio in the back yard. Rounding out the first floor is a custom built out mudroom/laundry room attached to a 2 car garage, a renovated half bath and an office providing quiet space to go and get work done. Upstairs the generous sized master suite has an abundant amount of custom built out closets including a large walk in closet along with a newly renovated master bathroom containing an oversized tiled glass shower with a rain shower and separate jacuzzi tub. Three other nice size bedrooms and a full bathroom with a tub shower complete the second floor. The finished basement has plenty of additional space to entertain and/or use as a playroom plus additional storage space. Some other highlights are the surround sound, the newer two zone HVAC, newer water heater and a newer roof in the last 6 years plus a new shed offering add'l storage space outside. Located near all major highways and public transportation as well as shopping and dining.
Location
State PA
County Montgomery
Area Upper Dublin Twp (10654)
Zoning A2
Rooms
Other Rooms Living Room, Dining Room, Primary Bedroom, Bedroom 2, Bedroom 3, Kitchen, Family Room, Bedroom 1, Other, Attic
Basement Full
Interior
Interior Features Primary Bath(s), Kitchen - Island, Skylight(s), Ceiling Fan(s), WhirlPool/HotTub, Stall Shower, Kitchen - Eat-In
Hot Water Natural Gas
Heating Gas
Cooling Central A/C
Flooring Wood, Fully Carpeted, Tile/Brick
Fireplaces Number 1
Equipment Cooktop, Oven - Wall, Oven - Double, Oven - Self Cleaning, Dishwasher, Refrigerator, Disposal, Trash Compactor, Built-In Microwave
Fireplace Y
Appliance Cooktop, Oven - Wall, Oven - Double, Oven - Self Cleaning, Dishwasher, Refrigerator, Disposal, Trash Compactor, Built-In Microwave
Heat Source Natural Gas
Laundry Main Floor
Exterior
Exterior Feature Patio(s)
Garage Spaces 5.0
Utilities Available Cable TV
Waterfront N
Water Access N
Roof Type Pitched
Accessibility None
Porch Patio(s)
Attached Garage 2
Total Parking Spaces 5
Garage Y
Building
Lot Description Level, Open, Front Yard, Rear Yard, SideYard(s)
Story 2
Sewer Public Sewer
Water Public
Architectural Style Colonial
Level or Stories 2
Additional Building Above Grade, Shed
Structure Type Cathedral Ceilings,9'+ Ceilings,High
New Construction N
Schools
Middle Schools Sandy Run
High Schools Upper Dublin
School District Upper Dublin
Others
Senior Community No
Tax ID 54-00-05868-261
Ownership Fee Simple
Security Features Security System
Acceptable Financing Conventional
Listing Terms Conventional
Financing Conventional
Read Less Info
Want to know what your home might be worth? Contact us for a FREE valuation!

Our team is ready to help you sell your home for the highest possible price ASAP

Bought with Arthur B Herling • Long & Foster Real Estate, Inc.
GET MORE INFORMATION




