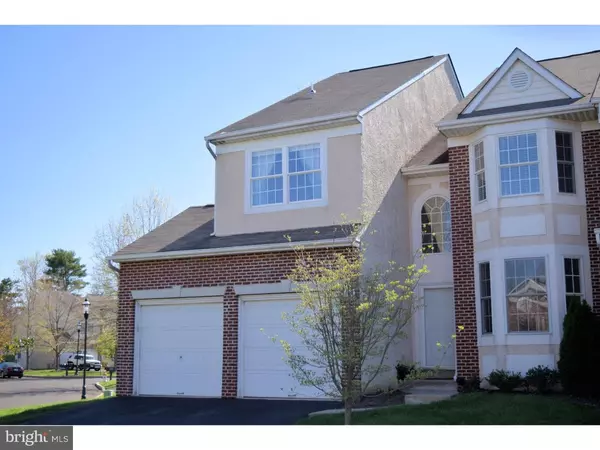For more information regarding the value of a property, please contact us for a free consultation.
Key Details
Sold Price $376,900
Property Type Townhouse
Sub Type Interior Row/Townhouse
Listing Status Sold
Purchase Type For Sale
Square Footage 2,380 sqft
Price per Sqft $158
Subdivision Enclave At Bellaire
MLS Listing ID 1003474621
Sold Date 07/14/16
Style Colonial
Bedrooms 3
Full Baths 2
Half Baths 1
HOA Fees $165/mo
HOA Y/N N
Abv Grd Liv Area 2,380
Originating Board TREND
Year Built 1997
Annual Tax Amount $8,928
Tax Year 2016
Lot Size 2,380 Sqft
Acres 0.05
Property Description
Just what you have been waiting for.... !!! An opportunity that is rarely offered- Don't miss it! The beautiful "Chatham" model-largest offered in the Enclave that is an END UNIT with a 2 car garage! Call this beautiful home yours immediately! Beautiful NEWER rich toned designer hardwood flooring throughout the entire 1st and 2nd floor. Incredibly well appointed upgraded spacious chef's kitchen offers an abundance of warm toned cabinetry, custom tumbled marble back splash and designer ceramic 16" square flooring. You will also enjoy a gracious and spacious breakfast room. This kitchen is larger than many single family homes! The Family room has a gas fireplace and again many windows allowing you to enjoy natural light. Adjoining living and dining rooms, and upgraded newly appointed powder room complete the lst floor. 2nd floor invites you into 2 spacious bedrooms with custom closet systems... Perfect to keep everyone organized! The main bedroom offers wonderful space along with an adjoining sitting room that is perfect and versatile- consider an office, nursery etc or just another cozy area to end the day! A spacious luxury bath with upgraded features and again a beautifully spacious custom designed closet. So many additional optional features including recessed lighting, many designer lighting fixtures, ceiling fans, wooden blinds, and custom painting in decorator palate are just a few of the highlights of this lovely and well maintained home. The "Enclave at Belle Aire" a much sought after community is located in the heart of desirable "Maple Glen"...convenient to all major areas and easy access to Rte 309 and Pa. Tpk. You will be a part of the award winning Maple Glen Elementary School in Upper Dublin, Close to numerous parks, walking trails and minutes from picturesque Ambler with it's many wonderful restaurants and entertainment. This home will allow you to enjoy all of the space of a single family home without the work of ground care! Perfect home in so many ways .... AND the best part is that you can begin enjoying this home and the warm and welcoming "Enclave" community before summer ! Perfect opportunity for a relo buyer too!
Location
State PA
County Montgomery
Area Upper Dublin Twp (10654)
Zoning MD
Rooms
Other Rooms Living Room, Dining Room, Primary Bedroom, Bedroom 2, Kitchen, Family Room, Bedroom 1, Other, Attic
Basement Full, Unfinished
Interior
Interior Features Primary Bath(s), Butlers Pantry, Ceiling Fan(s), Kitchen - Eat-In
Hot Water Natural Gas
Heating Gas, Forced Air
Cooling Central A/C
Fireplaces Number 1
Fireplace Y
Heat Source Natural Gas
Laundry Upper Floor
Exterior
Exterior Feature Deck(s)
Garage Spaces 4.0
Waterfront N
Water Access N
Roof Type Pitched
Accessibility None
Porch Deck(s)
Attached Garage 2
Total Parking Spaces 4
Garage Y
Building
Lot Description Corner, Cul-de-sac
Story 2
Foundation Concrete Perimeter
Sewer Public Sewer
Water Public
Architectural Style Colonial
Level or Stories 2
Additional Building Above Grade
Structure Type 9'+ Ceilings
New Construction N
Schools
High Schools Upper Dublin
School District Upper Dublin
Others
Pets Allowed Y
HOA Fee Include Common Area Maintenance,Snow Removal,Trash
Senior Community No
Tax ID 54-00-04076-196
Ownership Condominium
Security Features Security System
Pets Description Case by Case Basis
Read Less Info
Want to know what your home might be worth? Contact us for a FREE valuation!

Our team is ready to help you sell your home for the highest possible price ASAP

Bought with Christopher Ko • Realty Mark Cityscape
GET MORE INFORMATION




