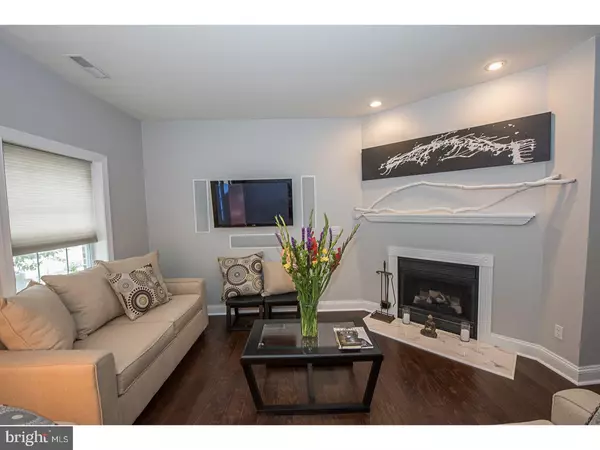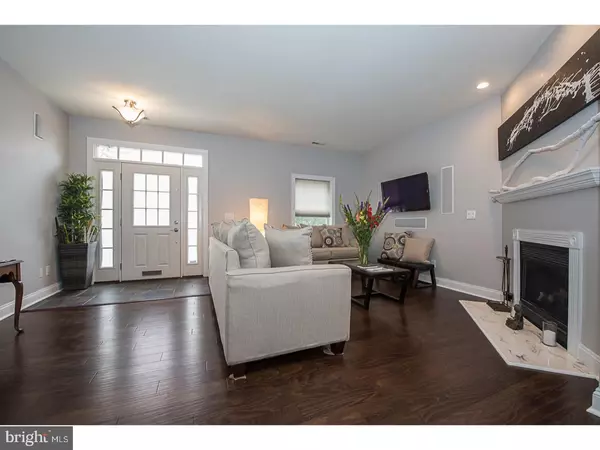For more information regarding the value of a property, please contact us for a free consultation.
Key Details
Sold Price $700,000
Property Type Townhouse
Sub Type End of Row/Townhouse
Listing Status Sold
Purchase Type For Sale
Square Footage 2,380 sqft
Price per Sqft $294
Subdivision Bella Vista
MLS Listing ID 1000309957
Sold Date 10/27/17
Style Other
Bedrooms 3
Full Baths 2
Half Baths 1
HOA Fees $33/ann
HOA Y/N Y
Abv Grd Liv Area 2,380
Originating Board TREND
Year Built 2005
Annual Tax Amount $6,424
Tax Year 2017
Lot Size 1,020 Sqft
Acres 0.02
Lot Dimensions 19X57
Property Description
Rarely offered end unit townhouse with 2 CAR PARKING in a gated community. This corner 3 bedroom, 2 1/2 bathroom spacious residence with 2 car parking (one garage space and one outdoor space) has been freshly painted and features the following: 1st floor living room can be used for a TV room or study/home office; there is a powder room, foyer, mudroom, closet space and a garage. 2nd floor includes a spacious open living/dining room, with hardwood floors and multiple windows. The kitchen has granite counters, wood cabinets, GE Monogram appliances, pantry, breakfast area, & outdoor deck right off the kitchen perfect for entertaining. The 3rd flr has a large master suite with private, modern spa like master bath. There are also 2 bedrooms and 1 shared guest bath. The laundry area has Bosch high efficiency washer & dryer. There are two entrances, one in the front and one in the back leading to a secure, gated parking area. The impressive bsmt allows for tons of clean and dry storage as well as additional social space. Additional amenities: 1st and 2nd floor with hard-wired speakers, 3 zone HVAC. Quaint, Shared outdoor community space great for grilling and entertaining. Close to Sabrina's, Whole Foods, famous Italian market, DiBruno Bros and more.
Location
State PA
County Philadelphia
Area 19147 (19147)
Zoning RSA5
Rooms
Other Rooms Living Room, Dining Room, Primary Bedroom, Bedroom 2, Kitchen, Family Room, Bedroom 1
Basement Full, Fully Finished
Interior
Interior Features Kitchen - Eat-In
Hot Water Natural Gas
Heating Forced Air
Cooling Central A/C
Fireplaces Number 1
Fireplace Y
Heat Source Natural Gas
Laundry Upper Floor
Exterior
Exterior Feature Deck(s)
Garage Spaces 3.0
Water Access N
Accessibility None
Porch Deck(s)
Attached Garage 1
Total Parking Spaces 3
Garage Y
Building
Story 3+
Sewer Public Sewer
Water Public
Architectural Style Other
Level or Stories 3+
Additional Building Above Grade
New Construction N
Schools
School District The School District Of Philadelphia
Others
Senior Community No
Tax ID 021060455
Ownership Fee Simple
Read Less Info
Want to know what your home might be worth? Contact us for a FREE valuation!

Our team is ready to help you sell your home for the highest possible price ASAP

Bought with Robert E Rivett • BHHS Fox & Roach-Center City Walnut



