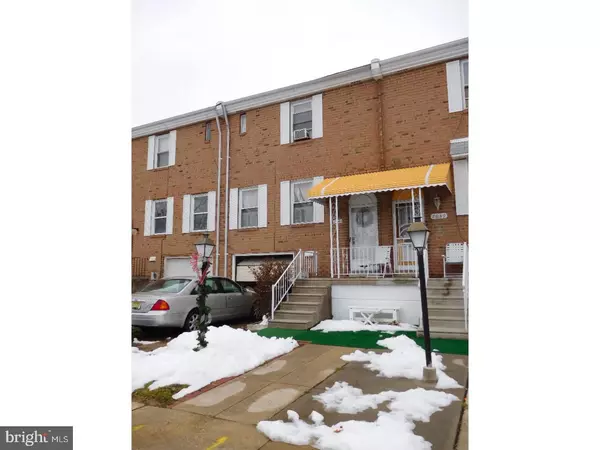For more information regarding the value of a property, please contact us for a free consultation.
Key Details
Sold Price $142,000
Property Type Townhouse
Sub Type Interior Row/Townhouse
Listing Status Sold
Purchase Type For Sale
Square Footage 1,360 sqft
Price per Sqft $104
Subdivision Penrose Park
MLS Listing ID 1003235143
Sold Date 06/15/17
Style AirLite
Bedrooms 3
Full Baths 1
Half Baths 1
HOA Y/N N
Abv Grd Liv Area 1,360
Originating Board TREND
Year Built 1965
Annual Tax Amount $1,607
Tax Year 2017
Lot Size 1,799 Sqft
Acres 0.04
Lot Dimensions 20X90
Property Description
In highly in demand Penrose Park ! This home has been immaculately kept by its current owners, enter into a spacious living/entertainment room featuring plush white carpeting and natural sunlight leading to a large dining room with chandelier. Our eat in kitchen is in mint condition with stainless steel refrigerator, new like cabinets and counters plus a pantry. Our 2nd floor also conveys the white plush carpenting in spotless condition. The large master bedroom offers great natural light, boasts a walk in closet and its own private sink. It also conveys private access the 2nd floor 3 piece tile bathroom. Our middle and rear bedroom are both generously sized with ample closet and an aboundance of natural sunlight in each. This floor also offers access to the attic with pull down steps. At ground level, you ll find a partially finished basement ideal to entertain visitors, a huge backyard, a laundry room and access to the 1 car garage. The front driveway can also accomodate 1 to 2 regular sized cars. Do not forget Central Air, newer roof and newer water heater. Just minutes from the Airport, the stadiums and center city but you get the quiet and coziness of this great pocket, schedule your appt today !
Location
State PA
County Philadelphia
Area 19153 (19153)
Zoning RM1
Rooms
Other Rooms Living Room, Dining Room, Primary Bedroom, Bedroom 2, Kitchen, Family Room, Bedroom 1
Basement Full
Interior
Interior Features Kitchen - Eat-In
Hot Water Natural Gas
Heating Gas, Forced Air
Cooling Central A/C
Flooring Fully Carpeted
Fireplace N
Heat Source Natural Gas
Laundry Basement
Exterior
Garage Spaces 2.0
Waterfront N
Water Access N
Accessibility None
Attached Garage 1
Total Parking Spaces 2
Garage Y
Building
Lot Description Rear Yard
Story 2
Sewer Public Sewer
Water Public
Architectural Style AirLite
Level or Stories 2
Additional Building Above Grade
New Construction N
Schools
School District The School District Of Philadelphia
Others
Senior Community No
Tax ID 405755921
Ownership Fee Simple
Acceptable Financing Conventional, FHA 203(b)
Listing Terms Conventional, FHA 203(b)
Financing Conventional,FHA 203(b)
Read Less Info
Want to know what your home might be worth? Contact us for a FREE valuation!

Our team is ready to help you sell your home for the highest possible price ASAP

Bought with Minh Nguyen-Rivera • Long & Foster Real Estate, Inc.
GET MORE INFORMATION




